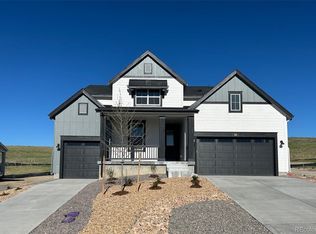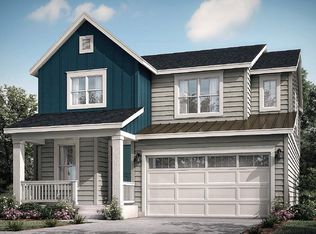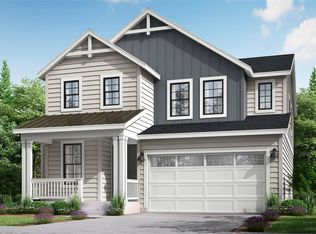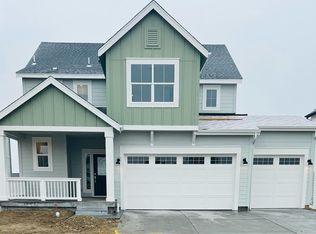Sold for $799,900 on 06/24/24
$799,900
573 Penn Road, Elizabeth, CO 80107
5beds
5,825sqft
Single Family Residence
Built in 2024
10,542 Square Feet Lot
$777,000 Zestimate®
$137/sqft
$4,770 Estimated rent
Home value
$777,000
$692,000 - $878,000
$4,770/mo
Zestimate® history
Loading...
Owner options
Explore your selling options
What's special
!!Ready June!! SPECIAL FINANCING! Colorado living at its finest! Two Homes in One. Stunning Superhome in Independence community features 5 beds/4.5 baths total in the home along with a great room, nook, spacious kitchen with custom cabinets and quartz countertops with large loft. NexGen suite with 1 bed 1 bath, kitchenette and retreat. Separate entrances and garages for each along with access from the main home to the secondary suite. An full basement is waiting for future expansion. Energy efficiency & technology/connectivity seamlessly blended with luxury to make your new house a home. What some builders consider high-end upgrades, Lennar makes a standard inclusion. This community offers single family homes for every lifestyle. Close to dining, shopping, entertainment and other amenities. Come see what you have been missing today! Welcome home! https://www.lennar.com/new-homes/colorado/denver/elizabeth/independence. Buyer to confirm taxes & square feet.
Zillow last checked: 8 hours ago
Listing updated: October 01, 2024 at 11:02am
Listed by:
Brett Kennedy 303-881-8000,
NextHome Front Range
Bought with:
Elizabeth Martinez, 100004918
Porchlight Real Estate Group
Source: REcolorado,MLS#: 7526976
Facts & features
Interior
Bedrooms & bathrooms
- Bedrooms: 5
- Bathrooms: 5
- Full bathrooms: 4
- 1/2 bathrooms: 1
- Main level bathrooms: 2
- Main level bedrooms: 1
Primary bedroom
- Description: The Master Suite Is The Ultimate Retreat W/ Coffered Ceilings & Neutral Paint Tones!
- Level: Upper
- Area: 288 Square Feet
- Dimensions: 16 x 18
Bedroom
- Description: Nice Sized Bedroom With Neutral Paint Tones
- Level: Upper
- Area: 120 Square Feet
- Dimensions: 12 x 10
Bedroom
- Description: Nice Sized Bedroom With Neutral Paint Tones
- Level: Upper
- Area: 120 Square Feet
- Dimensions: 12 x 10
Bedroom
- Description: Oversized Bedroom With Neutral Paint Tones
- Level: Upper
- Area: 156 Square Feet
- Dimensions: 13 x 12
Bedroom
- Description: Spacious And Private Next Gen Bedroom With Neutral Paint Tones
- Level: Main
- Area: 171.61 Square Feet
- Dimensions: 13.1 x 13.1
Primary bathroom
- Description: 5 Piece Master Bath Comes With Slab Granite Countertops And Stylish Finishes Such As Upgraded Ceramic Tiling Providing The Perfect Setting For Relaxation!
- Level: Upper
Bathroom
- Description: Jack And Jill Bath With Dual Sink Vanity
- Level: Upper
Bathroom
- Level: Upper
Bathroom
- Description: Beautiful Tiling With Trending Brushed Nickel Fixtures
- Level: Main
Bathroom
- Description: Full Bath In Guest Suite
- Level: Main
Bonus room
- Description: Oversized Basement With 9ft Ceilings
- Level: Basement
Family room
- Description: Private Next Gen Living Space Features Kitchenette With Granite Countertops And Stainless Appliances! Includes Access To One Car Garage And Private Laundry Area Located In Hallway
- Level: Main
- Area: 216.48 Square Feet
- Dimensions: 17.6 x 12.3
Great room
- Description: Luxurious Great Room With Open Layout Making Entertaining Your Guests Easy! Features Gas Fireplace & Bright Windows!
- Level: Main
- Area: 493 Square Feet
- Dimensions: 17 x 29
Kitchen
- Description: Tremendous Chef's Kitchen Showcasing Features Such As Granite Countertops, 42" Cabinets With Crown Molding & Stainless Appliances! Masterfully Designed Center Island W/ Entertaining In Mind!
- Level: Main
Laundry
- Description: Convenient Second Level Laundry Room!
- Level: Upper
Heating
- Forced Air, Natural Gas
Cooling
- Central Air
Appliances
- Included: Cooktop, Dishwasher, Double Oven, Microwave, Oven, Refrigerator, Self Cleaning Oven
Features
- Eat-in Kitchen, Five Piece Bath, Jack & Jill Bathroom, Kitchen Island, Open Floorplan, Pantry, Primary Suite, Quartz Counters, Wired for Data
- Flooring: Carpet, Laminate, Tile
- Windows: Double Pane Windows
- Basement: Full,Interior Entry,Unfinished
- Number of fireplaces: 1
- Fireplace features: Gas, Gas Log, Great Room
Interior area
- Total structure area: 5,825
- Total interior livable area: 5,825 sqft
- Finished area above ground: 3,985
- Finished area below ground: 0
Property
Parking
- Total spaces: 3
- Parking features: Garage - Attached
- Attached garage spaces: 3
Features
- Levels: Two
- Stories: 2
- Patio & porch: Covered, Deck, Patio
- Exterior features: Private Yard
Lot
- Size: 10,542 sqft
- Features: Landscaped, Master Planned, Open Space, Sprinklers In Front, Sprinklers In Rear
Details
- Parcel number: R124076
- Zoning: RES
- Special conditions: Standard
Construction
Type & style
- Home type: SingleFamily
- Architectural style: Contemporary
- Property subtype: Single Family Residence
Materials
- Frame, Wood Siding
- Roof: Composition
Condition
- New Construction,Under Construction
- New construction: Yes
- Year built: 2024
Details
- Builder model: Superhome
- Builder name: Lennar
Utilities & green energy
- Sewer: Public Sewer
- Water: Public
- Utilities for property: Natural Gas Connected
Community & neighborhood
Security
- Security features: Smoke Detector(s)
Location
- Region: Elizabeth
- Subdivision: Independence
HOA & financial
HOA
- Has HOA: Yes
- Amenities included: Clubhouse, Garden Area, Park, Pool, Trail(s)
- Services included: Maintenance Grounds, Recycling, Snow Removal, Trash
- Association name: Independence Metro District
- Association phone: 303-662-1999
Other
Other facts
- Listing terms: Cash,Conventional,FHA,VA Loan
- Ownership: Builder
Price history
| Date | Event | Price |
|---|---|---|
| 6/24/2024 | Sold | $799,900$137/sqft |
Source: | ||
| 5/22/2024 | Pending sale | $799,900$137/sqft |
Source: | ||
| 5/14/2024 | Price change | $799,900-1.2%$137/sqft |
Source: | ||
| 5/7/2024 | Price change | $809,900-0.6%$139/sqft |
Source: | ||
| 4/30/2024 | Price change | $814,9000%$140/sqft |
Source: | ||
Public tax history
| Year | Property taxes | Tax assessment |
|---|---|---|
| 2024 | $318 +5378.6% | $15,330 +651.5% |
| 2023 | $6 | $2,040 +20300% |
| 2022 | -- | $10 |
Find assessor info on the county website
Neighborhood: 80107
Nearby schools
GreatSchools rating
- 6/10Singing Hills Elementary SchoolGrades: K-5Distance: 1.6 mi
- 5/10Elizabeth Middle SchoolGrades: 6-8Distance: 5.5 mi
- 6/10Elizabeth High SchoolGrades: 9-12Distance: 5.4 mi
Schools provided by the listing agent
- Elementary: Running Creek
- Middle: Elizabeth
- High: Elizabeth
- District: Elizabeth C-1
Source: REcolorado. This data may not be complete. We recommend contacting the local school district to confirm school assignments for this home.
Get a cash offer in 3 minutes
Find out how much your home could sell for in as little as 3 minutes with a no-obligation cash offer.
Estimated market value
$777,000
Get a cash offer in 3 minutes
Find out how much your home could sell for in as little as 3 minutes with a no-obligation cash offer.
Estimated market value
$777,000



