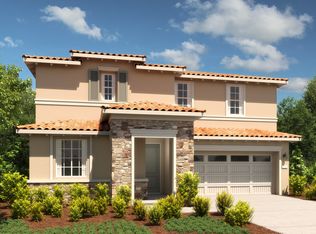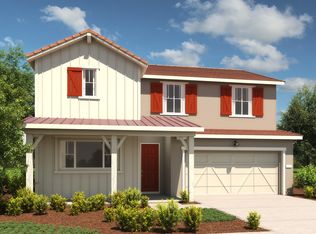Closed
$657,000
573 Papermill Rd, Lincoln, CA 95648
4beds
2,473sqft
Single Family Residence
Built in 2021
4,848.23 Square Feet Lot
$655,300 Zestimate®
$266/sqft
$3,515 Estimated rent
Home value
$655,300
$603,000 - $714,000
$3,515/mo
Zestimate® history
Loading...
Owner options
Explore your selling options
What's special
Stunning and practically new home in Twelve Bridges Lincoln with NO HOA and low Mello Roos( about $100/month!) This 4 bedroom, 3.5 bath home comes with an owned and paid for SunPower Solar System with 4.55 KW 14-panel solar system. The primary bedroom is located downstairs, along with a half bath for guests and spacious laundry room with cabinets. Kitchen island offers additional barstool seating with a sink and plenty of counter space. The walk-in pantry has ample storage. Thoughtful floorplan makes this home open and inviting. Flooring is upgraded Mohawk carpet and laminate with Daltile in the laundry room, bathrooms and kitchen backsplash. The large windows bring in plenty of natural light. 3 additional bedrooms and 2 bathrooms are located upstairs with a spacious loft. The backyard is low maintenance with artificial grass, extended patio cover and spacious side yards for storage. Just minutes to the Lincoln Library, Kaiser, NEW Twelve Bridges High School, John Adams Academy and Twelve Bridges Elementary and middle schools. Easy access to HWY 65.
Zillow last checked: 8 hours ago
Listing updated: March 31, 2025 at 12:32pm
Listed by:
Melanie Cortez-Franklin DRE #01778526 916-606-4002,
Redfin Corporation
Bought with:
Merridy Wu, DRE #02228051
Keller Williams Realty
Source: MetroList Services of CA,MLS#: 224118495Originating MLS: MetroList Services, Inc.
Facts & features
Interior
Bedrooms & bathrooms
- Bedrooms: 4
- Bathrooms: 4
- Full bathrooms: 3
- Partial bathrooms: 1
Primary bedroom
- Features: Walk-In Closet
Primary bathroom
- Features: Shower Stall(s), Double Vanity, Tub, Window
Dining room
- Features: Bar, Formal Area
Kitchen
- Features: Pantry Closet, Slab Counter, Island w/Sink, Kitchen/Family Combo
Heating
- Central
Cooling
- Ceiling Fan(s), Central Air
Appliances
- Included: Built-In Gas Oven, Built-In Gas Range, Dishwasher, Disposal, Microwave
- Laundry: Cabinets, Ground Floor, Inside Room
Features
- Flooring: Carpet, Tile
- Has fireplace: No
Interior area
- Total interior livable area: 2,473 sqft
Property
Parking
- Total spaces: 2
- Parking features: Attached
- Attached garage spaces: 2
Features
- Stories: 2
- Fencing: Back Yard
Lot
- Size: 4,848 sqft
- Features: Shape Regular
Details
- Parcel number: 329150010000
- Zoning description: Res
- Special conditions: Standard
Construction
Type & style
- Home type: SingleFamily
- Property subtype: Single Family Residence
Materials
- Frame
- Foundation: Concrete, Slab
- Roof: Cement,Tile
Condition
- Year built: 2021
Utilities & green energy
- Sewer: In & Connected
- Water: Public
- Utilities for property: Public, Solar, Natural Gas Connected
Green energy
- Energy generation: Solar
Community & neighborhood
Location
- Region: Lincoln
Other
Other facts
- Price range: $657K - $657K
Price history
| Date | Event | Price |
|---|---|---|
| 3/31/2025 | Sold | $657,000-0.3%$266/sqft |
Source: MetroList Services of CA #224118495 Report a problem | ||
| 3/6/2025 | Pending sale | $659,000$266/sqft |
Source: MetroList Services of CA #224118495 Report a problem | ||
| 2/27/2025 | Price change | $659,000-4.4%$266/sqft |
Source: MetroList Services of CA #224118495 Report a problem | ||
| 2/6/2025 | Price change | $689,000-1.4%$279/sqft |
Source: MetroList Services of CA #224118495 Report a problem | ||
| 1/23/2025 | Listed for sale | $699,000+15.8%$283/sqft |
Source: MetroList Services of CA #224118495 Report a problem | ||
Public tax history
| Year | Property taxes | Tax assessment |
|---|---|---|
| 2025 | $7,399 +1.7% | $632,402 +2% |
| 2024 | $7,273 -2.5% | $620,003 +2% |
| 2023 | $7,463 +1.7% | $607,847 +2% |
Find assessor info on the county website
Neighborhood: 95648
Nearby schools
GreatSchools rating
- 8/10Twelve Bridges Elementary SchoolGrades: K-5Distance: 1.3 mi
- 8/10Twelve Bridges Middle SchoolGrades: 6-8Distance: 0.9 mi
- 8/10Twelve Bridges High SchoolGrades: 9-12Distance: 0.6 mi
Get a cash offer in 3 minutes
Find out how much your home could sell for in as little as 3 minutes with a no-obligation cash offer.
Estimated market value$655,300
Get a cash offer in 3 minutes
Find out how much your home could sell for in as little as 3 minutes with a no-obligation cash offer.
Estimated market value
$655,300

