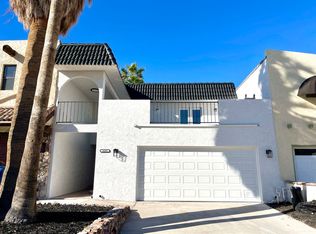Great furnished house with plenty of space, almost 2300 square feet! Located in a new build neighborhood near the river in Bullhead City! 3 full bedrooms with a den, ceiling fans throughout with fabulous walk-in shower in the master bedroom. Massive walk in closet. Perfect layout with the kitchen open to the living room, Ice maker water dispenser side by side refrigerator! Tandem garage with insulated door. RV parking behind gate on the side of the house. Just 12 minutes from Laughlin. Backyard landscaped with covered patio.
Month to month lease. fully furnished. Pets Maximum 2 dogs. No smoking. No street parking.
House for rent
Accepts Zillow applications
$2,750/mo
573 Paddock Dr, Bullhead City, AZ 86442
3beds
2,282sqft
Price may not include required fees and charges.
Single family residence
Available Fri Aug 1 2025
Dogs OK
Central air
In unit laundry
Attached garage parking
Forced air
What's special
Covered patioRv parking behind gateIce maker water dispenserInsulated doorTandem garageNew build neighborhoodMassive walk in closet
- 9 days
- on Zillow |
- -- |
- -- |
Travel times
Facts & features
Interior
Bedrooms & bathrooms
- Bedrooms: 3
- Bathrooms: 3
- Full bathrooms: 2
- 1/2 bathrooms: 1
Heating
- Forced Air
Cooling
- Central Air
Appliances
- Included: Dishwasher, Dryer, Microwave, Oven, Refrigerator, Washer
- Laundry: In Unit
Features
- Walk In Closet
- Flooring: Carpet, Tile
- Furnished: Yes
Interior area
- Total interior livable area: 2,282 sqft
Property
Parking
- Parking features: Attached, Garage
- Has attached garage: Yes
- Details: Contact manager
Features
- Exterior features: Heating system: Forced Air, Walk In Closet
Details
- Parcel number: 21925128
Construction
Type & style
- Home type: SingleFamily
- Property subtype: Single Family Residence
Community & HOA
Community
- Security: Gated Community
Location
- Region: Bullhead City
Financial & listing details
- Lease term: 1 Month
Price history
| Date | Event | Price |
|---|---|---|
| 7/21/2025 | Price change | $2,750-3.5%$1/sqft |
Source: Zillow Rentals | ||
| 7/15/2025 | Listed for rent | $2,850$1/sqft |
Source: Zillow Rentals | ||
| 7/11/2025 | Listing removed | $449,000$197/sqft |
Source: | ||
| 6/23/2025 | Price change | $449,000+7.2%$197/sqft |
Source: | ||
| 6/4/2025 | Price change | $419,000-2%$184/sqft |
Source: | ||
![[object Object]](https://photos.zillowstatic.com/fp/5cc5eee06b0cab34cfa6870ba3c93d41-p_i.jpg)
