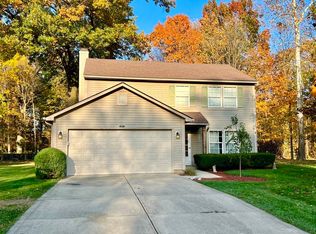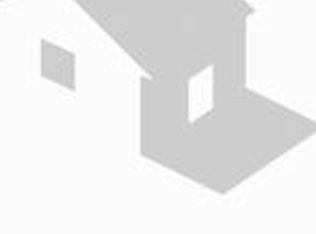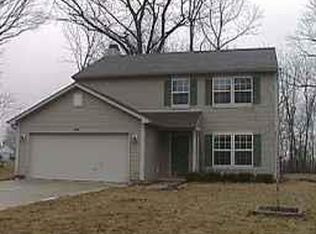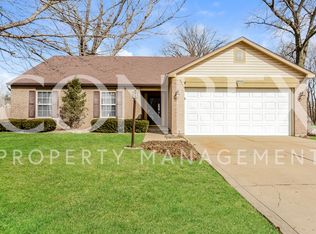Sold
$299,000
573 Old Farm Rd, Danville, IN 46122
3beds
1,848sqft
Residential, Single Family Residence
Built in 1997
0.39 Acres Lot
$311,900 Zestimate®
$162/sqft
$1,962 Estimated rent
Home value
$311,900
$296,000 - $327,000
$1,962/mo
Zestimate® history
Loading...
Owner options
Explore your selling options
What's special
Welcome Home! This updated 3 bedroom, 2 bath home is located in Danville school system and the highly sought after Old Farm Addition. The kitchen has been updated and offers a dining area that opens to a large family room that is perfect for entertaining. All kitchen appliances are included-stove, refrigerator, dishwasher & microwave. There is a formal dining room and a formal living room for additional space to entertain and for your family to relax. Upstairs there are 3 bedrooms and 2 full baths. The Master bedroom includes a private bath and a walk in closet. You will love the private large backyard with the firepit, trampoline, and loads of space to enjoy the outdoors. The mini barn provides plenty of storage space. Roof, gutters and gutter guards are newer. HVAC system is newer. Water softener (2023).
Zillow last checked: 8 hours ago
Listing updated: March 28, 2024 at 01:39pm
Listing Provided by:
Jennifer Foy 317-431-7962,
Harvest Realty Group LLC
Bought with:
Mattilanne Humphress
The Stewart Home Group
Source: MIBOR as distributed by MLS GRID,MLS#: 21964173
Facts & features
Interior
Bedrooms & bathrooms
- Bedrooms: 3
- Bathrooms: 3
- Full bathrooms: 2
- 1/2 bathrooms: 1
- Main level bathrooms: 1
Primary bedroom
- Features: Carpet
- Level: Upper
- Area: 180 Square Feet
- Dimensions: 15x12
Bedroom 2
- Features: Carpet
- Level: Upper
- Area: 130 Square Feet
- Dimensions: 13x10
Bedroom 3
- Features: Carpet
- Level: Upper
- Area: 110 Square Feet
- Dimensions: 11x10
Other
- Features: Vinyl
- Level: Upper
- Area: 21 Square Feet
- Dimensions: 7x3
Dining room
- Features: Laminate Hardwood
- Level: Main
- Area: 130 Square Feet
- Dimensions: 13x10
Family room
- Features: Laminate Hardwood
- Level: Main
- Area: 208 Square Feet
- Dimensions: 16x13
Kitchen
- Features: Laminate Hardwood
- Level: Main
- Area: 143 Square Feet
- Dimensions: 13x11
Living room
- Features: Laminate Hardwood
- Level: Main
- Area: 196 Square Feet
- Dimensions: 14x14
Heating
- Electric, Forced Air
Cooling
- Has cooling: Yes
Appliances
- Included: Dishwasher, Dryer, Electric Water Heater, Disposal, Kitchen Exhaust, Microwave, Electric Oven, Refrigerator, Washer, Water Purifier, Water Softener Owned
- Laundry: Upper Level
Features
- Attic Pull Down Stairs, Kitchen Island, Eat-in Kitchen, Pantry, Walk-In Closet(s)
- Windows: Screens Some
- Has basement: No
- Attic: Pull Down Stairs
Interior area
- Total structure area: 1,848
- Total interior livable area: 1,848 sqft
Property
Parking
- Total spaces: 2
- Parking features: Attached
- Attached garage spaces: 2
- Details: Garage Parking Other(Finished Garage, Garage Door Opener, Guest Street Parking, Keyless Entry, Service Door)
Features
- Levels: Two
- Stories: 2
- Patio & porch: Covered
- Exterior features: Fire Pit
Lot
- Size: 0.39 Acres
- Features: Sidewalks, Mature Trees, Trees-Small (Under 20 Ft)
Details
- Additional structures: Barn Mini
- Parcel number: 321102180007000003
- Horse amenities: None
Construction
Type & style
- Home type: SingleFamily
- Architectural style: Traditional
- Property subtype: Residential, Single Family Residence
Materials
- Vinyl With Brick
- Foundation: Slab
Condition
- Updated/Remodeled
- New construction: No
- Year built: 1997
Utilities & green energy
- Water: Municipal/City
- Utilities for property: Electricity Connected, Water Connected
Community & neighborhood
Location
- Region: Danville
- Subdivision: Old Farm
HOA & financial
HOA
- Has HOA: Yes
- HOA fee: $230 annually
- Services included: Entrance Common, Maintenance, Management
- Association phone: 317-251-9393
Price history
| Date | Event | Price |
|---|---|---|
| 3/28/2024 | Sold | $299,000$162/sqft |
Source: | ||
| 2/18/2024 | Pending sale | $299,000$162/sqft |
Source: | ||
| 2/16/2024 | Listed for sale | $299,000+81.2%$162/sqft |
Source: | ||
| 8/9/2018 | Sold | $165,000-2.9%$89/sqft |
Source: | ||
| 7/17/2018 | Pending sale | $170,000$92/sqft |
Source: MIBOR REALTOR Association #21579880 Report a problem | ||
Public tax history
| Year | Property taxes | Tax assessment |
|---|---|---|
| 2024 | $1,908 -9.6% | $245,600 +21.6% |
| 2023 | $2,111 +18.3% | $202,000 -4.9% |
| 2022 | $1,785 +8.1% | $212,300 +18.2% |
Find assessor info on the county website
Neighborhood: 46122
Nearby schools
GreatSchools rating
- NANorth Elementary SchoolGrades: PK-2Distance: 2.1 mi
- 7/10Danville Middle SchoolGrades: 5-8Distance: 2.9 mi
- 8/10Danville Community High SchoolGrades: 9-12Distance: 2.5 mi
Schools provided by the listing agent
- Middle: Danville Middle School
- High: Danville Community High School
Source: MIBOR as distributed by MLS GRID. This data may not be complete. We recommend contacting the local school district to confirm school assignments for this home.
Get a cash offer in 3 minutes
Find out how much your home could sell for in as little as 3 minutes with a no-obligation cash offer.
Estimated market value
$311,900



