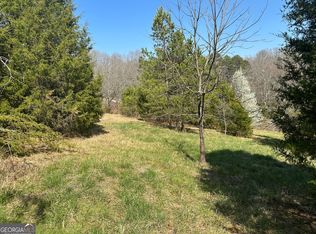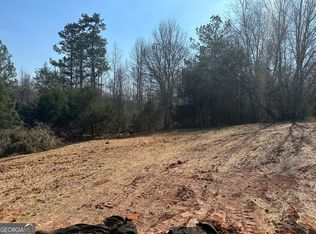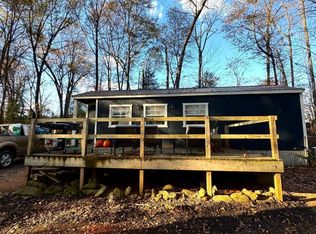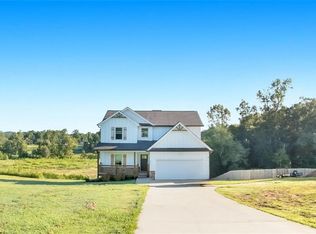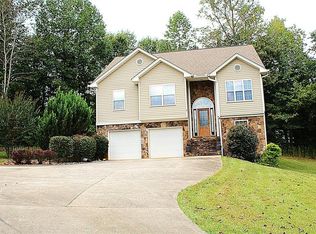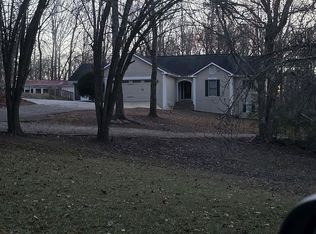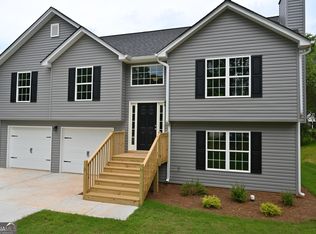Discover this like-new 4-bedroom, 3-bath home perfectly located in the heart of Habersham County-just off Highway 115 and within walking distance to the scenic Chattahoochee River. Every detail of this beautifully renovated property has been thoughtfully updated for comfort and style. The main level features stunning new hardwood flooring, while the upper level offers plush new carpet and all bathrooms include elegant tile finishes. The kitchen and baths shine with new granite countertops, fresh cabinetry, and updated fixtures, complemented by modern lighting, recessed can lights, and stylish new interior and exterior paint. A striking new staircase with sleek metal railings adds a touch of craftsmanship that sets this home apart. Outside, the property sits on 3.97 acres, offering both privacy and convenience-with a separate two-car garage and easy access to both Highway 115 and a quiet gravel road. Enjoy a central location close to Cleveland, Clarkesville, Cornelia, Demorest, and Helen-plus shopping, restaurants, and medical facilities nearby. This home truly blends modern updates, quality workmanship, and a prime North Georgia setting. A must-see!
Active
Price cut: $10K (12/9)
$419,000
573 Mineral Springs Trl, Demorest, GA 30535
4beds
--sqft
Est.:
Single Family Residence
Built in 1968
3.97 Acres Lot
$420,200 Zestimate®
$--/sqft
$-- HOA
What's special
Modern lightingSeparate two-car garageFresh cabinetryPlush new carpetStunning new hardwood flooringUpdated fixtures
- 67 days |
- 354 |
- 20 |
Zillow last checked: 8 hours ago
Listing updated: December 11, 2025 at 10:06pm
Listed by:
Doug Prince 770-235-2696,
Virtual Properties Realty.com
Source: GAMLS,MLS#: 10619428
Tour with a local agent
Facts & features
Interior
Bedrooms & bathrooms
- Bedrooms: 4
- Bathrooms: 3
- Full bathrooms: 3
- Main level bathrooms: 2
- Main level bedrooms: 2
Rooms
- Room types: Family Room
Kitchen
- Features: Solid Surface Counters
Heating
- Electric, Central
Cooling
- Ceiling Fan(s), Central Air
Appliances
- Included: Electric Water Heater, Dishwasher, Microwave, Refrigerator
- Laundry: Other
Features
- Double Vanity, Master On Main Level
- Flooring: Hardwood, Carpet
- Windows: Bay Window(s)
- Basement: None
- Number of fireplaces: 1
- Fireplace features: Family Room, Factory Built, Wood Burning Stove
- Common walls with other units/homes: No Common Walls
Interior area
- Total structure area: 0
- Finished area above ground: 0
- Finished area below ground: 0
Property
Parking
- Total spaces: 2
- Parking features: Detached, Garage, Kitchen Level
- Has garage: Yes
Features
- Levels: One and One Half
- Stories: 1
- Exterior features: Other
- Body of water: None
Lot
- Size: 3.97 Acres
- Features: Level, Private, Other
Details
- Additional structures: Garage(s), Other
- Parcel number: 023 048
Construction
Type & style
- Home type: SingleFamily
- Architectural style: Brick 4 Side,Traditional
- Property subtype: Single Family Residence
Materials
- Brick, Vinyl Siding
- Roof: Composition
Condition
- Resale
- New construction: No
- Year built: 1968
Utilities & green energy
- Electric: 220 Volts
- Sewer: Septic Tank
- Water: Public
- Utilities for property: Cable Available, Electricity Available, Phone Available, Water Available
Green energy
- Energy efficient items: Appliances
- Water conservation: Low-Flow Fixtures
Community & HOA
Community
- Features: None
- Security: Carbon Monoxide Detector(s), Smoke Detector(s)
- Subdivision: Tract 2
HOA
- Has HOA: No
- Services included: None
Location
- Region: Demorest
Financial & listing details
- Tax assessed value: $420,460
- Annual tax amount: $4,063
- Date on market: 10/6/2025
- Cumulative days on market: 68 days
- Listing agreement: Exclusive Right To Sell
- Electric utility on property: Yes
Estimated market value
$420,200
$399,000 - $441,000
$2,263/mo
Price history
Price history
| Date | Event | Price |
|---|---|---|
| 12/9/2025 | Price change | $419,000-2.3% |
Source: | ||
| 10/6/2025 | Listed for sale | $429,000+7.5% |
Source: | ||
| 8/1/2025 | Listing removed | $399,000 |
Source: | ||
| 3/15/2025 | Listed for sale | $399,000+7.9% |
Source: | ||
| 1/1/2024 | Listing removed | $369,900 |
Source: | ||
Public tax history
Public tax history
| Year | Property taxes | Tax assessment |
|---|---|---|
| 2024 | $4,063 +21.8% | $168,184 +23.7% |
| 2023 | $3,336 | $135,942 +115.6% |
| 2022 | -- | $63,040 +36.9% |
Find assessor info on the county website
BuyAbility℠ payment
Est. payment
$2,412/mo
Principal & interest
$2045
Property taxes
$220
Home insurance
$147
Climate risks
Neighborhood: 30535
Nearby schools
GreatSchools rating
- 6/10Fairview Elementary SchoolGrades: PK-5Distance: 2.4 mi
- 9/10South Habersham Middle SchoolGrades: 6-8Distance: 4.7 mi
- NAHabersham Ninth Grade AcademyGrades: 9Distance: 7.2 mi
Schools provided by the listing agent
- Elementary: Fairview
- Middle: North Habersham
- High: Habersham Central
Source: GAMLS. This data may not be complete. We recommend contacting the local school district to confirm school assignments for this home.
- Loading
- Loading
