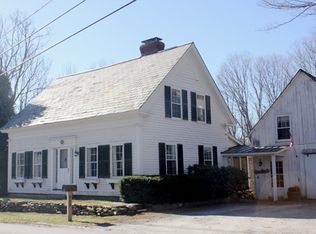Closed
Listed by:
Bob Maisey,
Berkshire Hathaway HomeServices Stratton Home 802-297-2100
Bought with: Mary Mitchell Miller Real Estate
$750,000
573 Middletown Road, Londonderry, VT 05148
4beds
2,573sqft
Single Family Residence
Built in 1989
3.31 Acres Lot
$749,600 Zestimate®
$291/sqft
$6,260 Estimated rent
Home value
$749,600
$487,000 - $1.15M
$6,260/mo
Zestimate® history
Loading...
Owner options
Explore your selling options
What's special
Wonderful four bedroom home in the desirable town of Londonderry, Vermont. Once part of the Janeway Farm and Middletown Dairy this property has served as a primary home for many years. Spacious home has four bedrooms with three en-suite bedrooms. Land is suitable for gardens and room for play. There is a garden shed and a work shop just behind the house for any hobbies or projects. Living room boosts a beautiful fireplace and picture windows with some views of Magic Mountain nearby. Minutes to Stratton, Bromley, Magic and Okemo resorts. Also for summer enthusiasts Lowell Lake is 5 minutes away. This home has been maticulously maintained and is a pleasure to show.
Zillow last checked: 8 hours ago
Listing updated: August 14, 2025 at 01:37pm
Listed by:
Bob Maisey,
Berkshire Hathaway HomeServices Stratton Home 802-297-2100
Bought with:
Claudia Harris
Mary Mitchell Miller Real Estate
Source: PrimeMLS,MLS#: 5029593
Facts & features
Interior
Bedrooms & bathrooms
- Bedrooms: 4
- Bathrooms: 4
- Full bathrooms: 3
- 1/2 bathrooms: 1
Heating
- Propane, Baseboard
Cooling
- None
Appliances
- Included: Electric Cooktop, Dishwasher, Dryer, Microwave, Electric Range, Refrigerator, Washer, Electric Stove, Water Heater off Boiler
- Laundry: 1st Floor Laundry
Features
- Ceiling Fan(s), Dining Area, Primary BR w/ BA, Natural Light, Natural Woodwork, Soaking Tub, Vaulted Ceiling(s)
- Flooring: Carpet, Laminate, Softwood
- Basement: Concrete,Concrete Floor,Unfinished,Interior Access,Basement Stairs,Interior Entry
- Number of fireplaces: 1
- Fireplace features: Wood Burning, 1 Fireplace
Interior area
- Total structure area: 3,973
- Total interior livable area: 2,573 sqft
- Finished area above ground: 2,573
- Finished area below ground: 0
Property
Parking
- Total spaces: 2
- Parking features: Dirt, Gravel
- Garage spaces: 2
Features
- Levels: One and One Half
- Stories: 1
- Patio & porch: Porch, Covered Porch, Enclosed Porch, Screened Porch
- Exterior features: Building, Deck, Garden, Shed
- Has view: Yes
- View description: Mountain(s)
- Frontage length: Road frontage: 450
Lot
- Size: 3.31 Acres
- Features: Country Setting, Wooded, Abuts Conservation, Near Skiing, Near Snowmobile Trails, Neighborhood
Details
- Additional structures: Outbuilding
- Zoning description: Res
Construction
Type & style
- Home type: SingleFamily
- Architectural style: Contemporary
- Property subtype: Single Family Residence
Materials
- Wood Frame
- Foundation: Concrete
- Roof: Asphalt Shingle
Condition
- New construction: No
- Year built: 1989
Utilities & green energy
- Electric: 200+ Amp Service
- Sewer: Septic Tank
- Utilities for property: Cable, Propane, Telephone at Site, Fiber Optic Internt Avail
Community & neighborhood
Security
- Security features: Smoke Detector(s)
Location
- Region: Londonderry
Price history
| Date | Event | Price |
|---|---|---|
| 8/14/2025 | Sold | $750,000-16.2%$291/sqft |
Source: | ||
| 8/12/2025 | Contingent | $895,000$348/sqft |
Source: | ||
| 7/9/2025 | Pending sale | $895,000$348/sqft |
Source: BHHS broker feed #5029593 Report a problem | ||
| 6/9/2025 | Price change | $895,000-2.7%$348/sqft |
Source: | ||
| 2/17/2025 | Listed for sale | $920,000$358/sqft |
Source: | ||
Public tax history
Tax history is unavailable.
Neighborhood: 05148
Nearby schools
GreatSchools rating
- 6/10Flood Brook Usd #20Grades: PK-8Distance: 3.1 mi
- 7/10Green Mountain Uhsd #35Grades: 7-12Distance: 12.3 mi
Schools provided by the listing agent
- Elementary: Flood Brook Elementary School
- District: Flood Brook USD 20
Source: PrimeMLS. This data may not be complete. We recommend contacting the local school district to confirm school assignments for this home.

Get pre-qualified for a loan
At Zillow Home Loans, we can pre-qualify you in as little as 5 minutes with no impact to your credit score.An equal housing lender. NMLS #10287.
