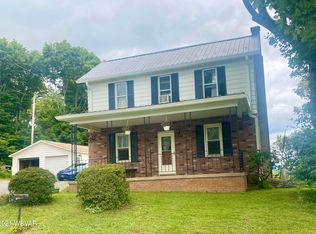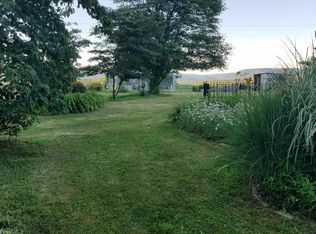Sold for $406,000
$406,000
573 Mendenhall Hill Rd, Benton, PA 17814
4beds
2,499sqft
Single Family Residence
Built in 1900
1.19 Acres Lot
$417,700 Zestimate®
$162/sqft
$2,288 Estimated rent
Home value
$417,700
$388,000 - $451,000
$2,288/mo
Zestimate® history
Loading...
Owner options
Explore your selling options
What's special
This home is a show stopper!! This gorgeous property in Benton School District includes 4 Bedrooms 4.5 baths. As you enter the home you'll immediately notice the elegance and charm of the hardwood and concrete floors that flow throughout the main living areas. The custom kitchen is a standout feature, designed with both functionality and aesthetics in mind. It boasts modern appliances, ample storage space, and an amazing layout. One of the main highlights of this property is the first-floor master bedroom and bath. This property has amazing potential to be used as a Bed and Breakfast. Other features include a fully functional guest house, 2 car garage, large barn, central air, generator, and spacious deck. Copy and Paste link for drone footage https://youtu.be/NrNRLjVhHKI
Zillow last checked: 8 hours ago
Listing updated: September 01, 2023 at 12:55pm
Listed by:
MARK E HUMPHREYS 570-784-4499,
PRO Real Estate Services, Inc.
Bought with:
ROBBY E KARSCHNER, RS328579
THE LAND AND RESIDENTIAL CONNECTION
Source: CSVBOR,MLS#: 20-94301
Facts & features
Interior
Bedrooms & bathrooms
- Bedrooms: 4
- Bathrooms: 5
- Full bathrooms: 4
- 1/2 bathrooms: 1
- Main level bedrooms: 1
Primary bedroom
- Description: Concrete floors
- Level: First
- Area: 228.33 Square Feet
- Dimensions: 12.90 x 17.70
Bedroom 2
- Level: Second
- Area: 117.92 Square Feet
- Dimensions: 8.80 x 13.40
Bedroom 3
- Level: Second
- Area: 157.6 Square Feet
- Dimensions: 9.11 x 17.30
Bedroom 4
- Level: Second
- Area: 179.07 Square Feet
- Dimensions: 12.70 x 14.10
Primary bathroom
- Level: First
- Area: 75.42 Square Feet
- Dimensions: 8.11 x 9.30
Bathroom
- Level: Second
- Area: 54.18 Square Feet
- Dimensions: 6.30 x 8.60
Bathroom
- Level: Second
- Area: 38.49 Square Feet
- Dimensions: 6.30 x 6.11
Bathroom
- Level: Second
- Area: 32.19 Square Feet
- Dimensions: 3.70 x 8.70
Breakfast room
- Description: Plank Hardwoods
- Level: First
- Area: 144.32 Square Feet
- Dimensions: 8.80 x 16.40
Dining room
- Description: Plank floors
- Level: First
- Area: 161.98 Square Feet
- Dimensions: 9.10 x 17.80
Family room
- Description: Concrete floors, fireplace
- Level: First
- Area: 398.72 Square Feet
- Dimensions: 17.80 x 22.40
Kitchen
- Level: First
- Area: 168 Square Feet
- Dimensions: 10.50 x 16.00
Living room
- Description: Fireplace, Plank flooring
- Level: First
- Area: 202.92 Square Feet
- Dimensions: 11.40 x 17.80
Heating
- Oil
Cooling
- Central Air
Appliances
- Included: Dishwasher, Microwave, Refrigerator, Stove/Range, Dryer, Washer
- Laundry: Laundry Hookup
Features
- Ceiling Fan(s), Walk-In Closet(s)
- Flooring: Hardwood
- Basement: Interior Entry,Stone,Unfinished
- Has fireplace: Yes
Interior area
- Total structure area: 2,499
- Total interior livable area: 2,499 sqft
- Finished area above ground: 2,499
- Finished area below ground: 0
Property
Parking
- Total spaces: 2
- Parking features: 2 Car, Garage Door Opener
- Has garage: Yes
Features
- Levels: Two
- Stories: 2
Lot
- Size: 1.19 Acres
- Dimensions: 1.19
- Topography: No
Details
- Parcel number: 1910002
- Zoning: RC
Construction
Type & style
- Home type: SingleFamily
- Property subtype: Single Family Residence
Materials
- Stone
- Foundation: None
- Roof: Asphalt,Shingle
Condition
- Year built: 1900
Utilities & green energy
- Sewer: Conventional
- Water: Public
Community & neighborhood
Community
- Community features: View
Location
- Region: Benton
- Subdivision: 0-None
HOA & financial
HOA
- Has HOA: No
Price history
| Date | Event | Price |
|---|---|---|
| 9/1/2023 | Sold | $406,000-4.5%$162/sqft |
Source: CSVBOR #20-94301 Report a problem | ||
| 6/23/2023 | Pending sale | $425,000$170/sqft |
Source: CSVBOR #20-94301 Report a problem | ||
| 6/9/2023 | Listed for sale | $425,000+553.8%$170/sqft |
Source: CSVBOR #20-94301 Report a problem | ||
| 5/1/1998 | Sold | $65,000$26/sqft |
Source: Agent Provided Report a problem | ||
Public tax history
| Year | Property taxes | Tax assessment |
|---|---|---|
| 2025 | $3,202 +27.9% | $31,925 +22.8% |
| 2024 | $2,503 +11.8% | $26,008 |
| 2023 | $2,238 +5.8% | $26,008 |
Find assessor info on the county website
Neighborhood: Waller
Nearby schools
GreatSchools rating
- 7/10Appleman El SchoolGrades: K-6Distance: 3.4 mi
- NABenton Area Middle School/High SchoolGrades: 7-12Distance: 3.4 mi
Schools provided by the listing agent
- District: Benton
Source: CSVBOR. This data may not be complete. We recommend contacting the local school district to confirm school assignments for this home.

Get pre-qualified for a loan
At Zillow Home Loans, we can pre-qualify you in as little as 5 minutes with no impact to your credit score.An equal housing lender. NMLS #10287.

