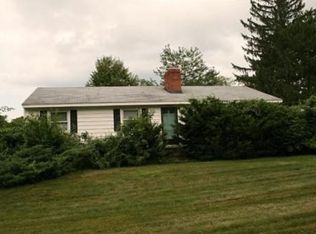Pride of ownership and well maintained best describes this SIX bedroom home. This property offers exceptional living in a desirable location. Tastefully landscaped corner lot w/irrigation system. Many decks/patios along w/summer kitchen area and sauna for quality outdoor living and enjoyment. Perfect for a large family or for those wanting a generous in-law set up. Oversized rooms w/balconies, master bedroom with master bath and walk in closet. Fine updates to first floor kitchen/dining area. Three season room with insulated floor has heat and is NOT including in GLA. Heated garages for the car lovers! Owner has generous credit with electric provider because of solar. Multiple oil tanks service the property. Alarm system, solar, irrigation and central vacuum. A fabulous offering w/two kitchens and two living areas...yet one GREAT opportunity!! A must see to appreciate this offering. See detailed listing packet provided w/showingtime. See MLS documents/offer instructions.
This property is off market, which means it's not currently listed for sale or rent on Zillow. This may be different from what's available on other websites or public sources.

