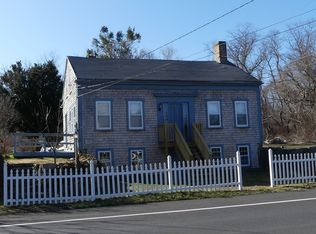Sold for $400,000 on 01/29/24
$400,000
573 Main Rd, Westport, MA 02790
3beds
1,260sqft
Single Family Residence
Built in 1850
1.42 Acres Lot
$493,200 Zestimate®
$317/sqft
$2,424 Estimated rent
Home value
$493,200
$419,000 - $572,000
$2,424/mo
Zestimate® history
Loading...
Owner options
Explore your selling options
What's special
Welcome to 573 Main Road - a place to make memories. Home is Historical and has been in the same family for 4 generations. Per the family the original home was built in 1833 by Benjamin Tripp Jr., however the farmhouse and barn was rebuilt in the 1940's after WW2. Home has had many updates since. This February the cold snap effected the plumbing and heating systems. Oil tank & boiler have been removed (no working water at this time) Electric is working fine. House has an existing cesspool. Seller will be providing a septic design for a 3 bedroom. Time for someone new to love the land and the home. Property is surrounded by conservation land. Being sold "as is, as seen".
Zillow last checked: 8 hours ago
Listing updated: January 29, 2024 at 12:42pm
Listed by:
Nicole Plante 508-265-3795,
Even Keel Realty, Inc. 508-636-0099
Bought with:
Nicole Plante
Even Keel Realty, Inc.
Source: MLS PIN,MLS#: 73148274
Facts & features
Interior
Bedrooms & bathrooms
- Bedrooms: 3
- Bathrooms: 1
- Full bathrooms: 1
Primary bedroom
- Level: First
- Area: 100
- Dimensions: 10 x 10
Bedroom 2
- Level: Second
- Area: 187
- Dimensions: 17 x 11
Bedroom 3
- Level: Second
- Area: 144
- Dimensions: 12 x 12
Primary bathroom
- Features: No
Bathroom 1
- Level: First
- Area: 56
- Dimensions: 7 x 8
Family room
- Features: Flooring - Hardwood
- Level: First
- Area: 169
- Dimensions: 13 x 13
Kitchen
- Level: First
- Area: 160
- Dimensions: 16 x 10
Living room
- Features: Flooring - Hardwood
- Level: First
- Area: 154
- Dimensions: 14 x 11
Heating
- Other
Cooling
- None
Features
- Mud Room
- Flooring: Wood, Hardwood
- Basement: Full,Partial,Crawl Space,Interior Entry,Concrete,Unfinished
- Has fireplace: No
Interior area
- Total structure area: 1,260
- Total interior livable area: 1,260 sqft
Property
Parking
- Total spaces: 6
- Parking features: Detached, Storage, Barn, Oversized, Off Street, Unpaved
- Has garage: Yes
- Uncovered spaces: 6
Features
- Patio & porch: Porch, Covered
- Exterior features: Porch, Covered Patio/Deck, Rain Gutters, Barn/Stable, Other
- Frontage length: 168.00
Lot
- Size: 1.42 Acres
- Features: Easements, Gentle Sloping, Other
Details
- Additional structures: Barn/Stable
- Parcel number: M:70 L:16,3000895
- Zoning: HII
Construction
Type & style
- Home type: SingleFamily
- Architectural style: Antique,Farmhouse,Other (See Remarks)
- Property subtype: Single Family Residence
Materials
- Frame, Post & Beam, See Remarks
- Foundation: Stone, Irregular, Other
- Roof: Shingle
Condition
- Year built: 1850
Utilities & green energy
- Electric: 100 Amp Service
- Sewer: Private Sewer
- Water: Private
Community & neighborhood
Community
- Community features: Shopping, Conservation Area, Highway Access, House of Worship, Other
Location
- Region: Westport
Other
Other facts
- Road surface type: Paved
Price history
| Date | Event | Price |
|---|---|---|
| 1/29/2024 | Sold | $400,000-20%$317/sqft |
Source: MLS PIN #73148274 Report a problem | ||
| 12/3/2023 | Contingent | $500,000$397/sqft |
Source: MLS PIN #73148274 Report a problem | ||
| 9/26/2023 | Price change | $500,000-9.1%$397/sqft |
Source: MLS PIN #73148274 Report a problem | ||
| 8/14/2023 | Listed for sale | $550,000$437/sqft |
Source: MLS PIN #73148274 Report a problem | ||
Public tax history
| Year | Property taxes | Tax assessment |
|---|---|---|
| 2025 | $3,350 +39.9% | $449,600 +45.1% |
| 2024 | $2,395 +9.5% | $309,800 +15.6% |
| 2023 | $2,187 +1.8% | $268,000 +5.8% |
Find assessor info on the county website
Neighborhood: 02790
Nearby schools
GreatSchools rating
- 6/10Westport Elementary SchoolGrades: 1-4Distance: 2.4 mi
- 5/10Westport Junior/Senior High SchoolGrades: 5-12Distance: 2.4 mi
- NAAlice A Macomber SchoolGrades: PK-KDistance: 4.2 mi

Get pre-qualified for a loan
At Zillow Home Loans, we can pre-qualify you in as little as 5 minutes with no impact to your credit score.An equal housing lender. NMLS #10287.
