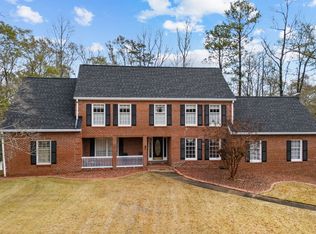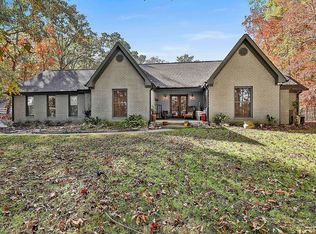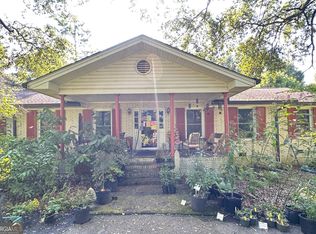WONDERFUL OPPORTUNITY to own this estate property with 19+ acres, three homes on quiet lake. Property features main home, all brick built in early 1950's, needing TLC, but livable. Additional homes: approximately 1814 sq. ft. and another small cottage of about 800 sq. ft. Good road frontage, brick pillar entry, all three lots have frontage on private lake, property has enormous potential. Being sold "AS-IS" Showings only during Due Diligence. Excellent location: Near schools, churches, shopping and Pinewood Studios. NO LOCKBOX - DO NOT GO TO THE PROPERTY OR ENTER THE PROPERTY! LISTING AGENT WILL BE PRESENT DURING DUE DILIGENCE FOR ANY SHOWINGS! Closing Attorneys to be: Slepian & Schwartz, Peachtree City - no exceptions.
Active
$1,250,000
573 Lester Rd, Fayetteville, GA 30215
4beds
3,504sqft
Est.:
Single Family Residence
Built in 1952
19 Acres Lot
$-- Zestimate®
$357/sqft
$-- HOA
What's special
- 186 days |
- 347 |
- 13 |
Zillow last checked: 8 hours ago
Listing updated: December 31, 2025 at 01:36pm
Listed by:
Dave Edmondson 7702419948,
Keller Williams Realty Atl. Partners
Source: GAMLS,MLS#: 10569600
Tour with a local agent
Facts & features
Interior
Bedrooms & bathrooms
- Bedrooms: 4
- Bathrooms: 2
- Full bathrooms: 2
- Main level bathrooms: 1
- Main level bedrooms: 1
Rooms
- Room types: Family Room, Laundry, Library, Office
Dining room
- Features: Separate Room
Kitchen
- Features: Breakfast Room, Country Kitchen
Heating
- Central, Electric, Heat Pump
Cooling
- Electric, Heat Pump
Appliances
- Included: Cooktop, Dishwasher, Electric Water Heater, Ice Maker, Oven
- Laundry: In Kitchen
Features
- Bookcases, Split Foyer, Entrance Foyer
- Flooring: Carpet, Wood
- Basement: Daylight,Dirt Floor,Exterior Entry,Interior Entry,Partial
- Number of fireplaces: 2
- Fireplace features: Family Room, Living Room, Masonry
Interior area
- Total structure area: 3,504
- Total interior livable area: 3,504 sqft
- Finished area above ground: 3,504
- Finished area below ground: 0
Property
Parking
- Total spaces: 3
- Parking features: Kitchen Level, Parking Pad
- Has uncovered spaces: Yes
Features
- Levels: Two
- Stories: 2
- Patio & porch: Deck, Patio, Porch, Screened
- Exterior features: Garden
- Has view: Yes
- View description: Lake, Ocean, River
- Has water view: Yes
- Water view: Lake,Ocean,River
- Waterfront features: Lake Privileges, Private
- Body of water: Pelham Pond
- Frontage type: Lakefront,Waterfront
Lot
- Size: 19 Acres
- Features: Open Lot, Private
- Residential vegetation: Wooded
Details
- Additional structures: Gazebo, Stationary Dock
- Parcel number: 0508 076
Construction
Type & style
- Home type: SingleFamily
- Architectural style: Brick 4 Side,Traditional
- Property subtype: Single Family Residence
Materials
- Aluminum Siding, Vinyl Siding, Wood Siding
- Foundation: Block
- Roof: Composition
Condition
- Resale
- New construction: No
- Year built: 1952
Utilities & green energy
- Sewer: Septic Tank
- Water: Public, Well
- Utilities for property: Cable Available
Community & HOA
Community
- Features: None
- Subdivision: None
HOA
- Has HOA: No
- Services included: None
Location
- Region: Fayetteville
Financial & listing details
- Price per square foot: $357/sqft
- Tax assessed value: $514,600
- Annual tax amount: $11,103
- Date on market: 7/24/2025
- Cumulative days on market: 186 days
- Listing agreement: Exclusive Right To Sell
- Listing terms: Cash,Conventional
Estimated market value
Not available
Estimated sales range
Not available
$2,495/mo
Price history
Price history
| Date | Event | Price |
|---|---|---|
| 7/24/2025 | Listed for sale | $1,250,000$357/sqft |
Source: | ||
| 7/23/2025 | Listing removed | $1,250,000$357/sqft |
Source: | ||
| 6/30/2025 | Listed for sale | $1,250,000$357/sqft |
Source: | ||
| 6/19/2025 | Pending sale | $1,250,000$357/sqft |
Source: | ||
| 1/9/2025 | Listed for sale | $1,250,000$357/sqft |
Source: | ||
Public tax history
Public tax history
| Year | Property taxes | Tax assessment |
|---|---|---|
| 2024 | $3,654 | $205,840 |
Find assessor info on the county website
BuyAbility℠ payment
Est. payment
$7,545/mo
Principal & interest
$6222
Property taxes
$885
Home insurance
$438
Climate risks
Neighborhood: 30215
Nearby schools
GreatSchools rating
- 6/10Cleveland Elementary SchoolGrades: PK-5Distance: 1.8 mi
- 8/10Bennett's Mill Middle SchoolGrades: 6-8Distance: 1.7 mi
- 6/10Fayette County High SchoolGrades: 9-12Distance: 3.5 mi
Schools provided by the listing agent
- Elementary: Cleveland
- Middle: Bennetts Mill
- High: Whitewater
Source: GAMLS. This data may not be complete. We recommend contacting the local school district to confirm school assignments for this home.




