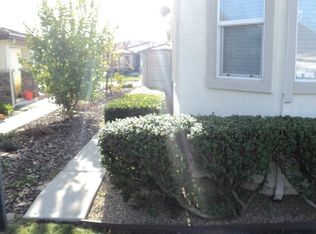Sold for $525,000
$525,000
573 Laurel Place, Rio Vista, CA 94571
2beds
1,892sqft
Single Family Residence
Built in 2001
6,978.31 Square Feet Lot
$521,100 Zestimate®
$277/sqft
$2,651 Estimated rent
Home value
$521,100
$474,000 - $573,000
$2,651/mo
Zestimate® history
Loading...
Owner options
Explore your selling options
What's special
Gorgeous views of St. Andrews Lake from many rooms of this home as well as the back yard. This popular Catamaran home has 2 en-suite bedrooms, large den/office, 2.5 baths, open great room and great location in Trilogy.
Zillow last checked: 8 hours ago
Listing updated: November 14, 2025 at 03:10am
Listed by:
Diane Shafer DRE #01390213 707-328-5277,
Shafer Real Estate, Inc. 707-374-5222
Bought with:
Matt E Roberts, DRE #02091443
Century 21 Epic
Source: BAREIS,MLS#: 325041823 Originating MLS: Northern Solano
Originating MLS: Northern Solano
Facts & features
Interior
Bedrooms & bathrooms
- Bedrooms: 2
- Bathrooms: 3
- Full bathrooms: 2
- 1/2 bathrooms: 1
Bedroom
- Level: Main
Primary bathroom
- Features: Double Vanity, Shower Stall(s), Soaking Tub, Walk-In Closet(s)
Bathroom
- Features: Tub w/Shower Over
- Level: Main
Family room
- Features: View
Kitchen
- Features: Kitchen/Family Combo, Tile Counters
- Level: Main
Heating
- Central
Cooling
- Ceiling Fan(s), Central Air
Appliances
- Included: Dishwasher, Disposal, Free-Standing Gas Range, Free-Standing Refrigerator, Range Hood, Microwave, Plumbed For Ice Maker, Dryer, Washer
- Laundry: Inside Area, Sink
Features
- Flooring: Carpet, Tile, Wood
- Windows: Bay Window(s), Dual Pane Full
- Has basement: No
- Number of fireplaces: 1
- Fireplace features: Family Room, Gas Log
Interior area
- Total structure area: 1,892
- Total interior livable area: 1,892 sqft
Property
Parking
- Total spaces: 2
- Parking features: Attached, Garage Door Opener, Garage Faces Front, Paved
- Attached garage spaces: 2
- Has uncovered spaces: Yes
Features
- Levels: One
- Stories: 1
- Patio & porch: Patio
- Fencing: None
- Has view: Yes
- View description: Lake
- Has water view: Yes
- Water view: Lake
Lot
- Size: 6,978 sqft
- Features: Auto Sprinkler F&R, Landscaped, Landscape Front, Storm Drain, Street Lights
Details
- Parcel number: 0176102030
- Special conditions: Offer As Is
Construction
Type & style
- Home type: SingleFamily
- Architectural style: Contemporary
- Property subtype: Single Family Residence
Materials
- Ceiling Insulation, Frame, Stucco, Wall Insulation, Wood
- Foundation: Slab
- Roof: Tile
Condition
- Year built: 2001
Details
- Builder name: Shea Homes
Utilities & green energy
- Sewer: Public Sewer
- Water: Public
- Utilities for property: Natural Gas Connected, Public
Community & neighborhood
Security
- Security features: Carbon Monoxide Detector(s), Double Strapped Water Heater, Smoke Detector(s)
Community
- Community features: Gated
Senior living
- Senior community: Yes
Location
- Region: Rio Vista
- Subdivision: Trilogy At Rio Vista
HOA & financial
HOA
- Has HOA: Yes
- HOA fee: $285 monthly
- Amenities included: Barbecue, Clubhouse, Dog Park, Gym, Pool, Recreation Room, Spa/Hot Tub, Tennis Court(s), Trail(s)
- Services included: Common Areas, Management, Pool, Recreation Facility, Road
- Association name: Trilogy Homeowners Association
- Association phone: 707-374-4843
Price history
| Date | Event | Price |
|---|---|---|
| 11/13/2025 | Sold | $525,000-0.2%$277/sqft |
Source: | ||
| 10/18/2025 | Contingent | $525,900$278/sqft |
Source: | ||
| 8/26/2025 | Price change | $525,900-4.4%$278/sqft |
Source: | ||
| 7/24/2025 | Listed for sale | $549,900$291/sqft |
Source: | ||
| 5/29/2025 | Pending sale | $549,900$291/sqft |
Source: | ||
Public tax history
| Year | Property taxes | Tax assessment |
|---|---|---|
| 2025 | $4,867 +0.8% | $460,815 +2% |
| 2024 | $4,828 +0.4% | $451,780 +2% |
| 2023 | $4,807 +1.8% | $442,923 +2% |
Find assessor info on the county website
Neighborhood: 94571
Nearby schools
GreatSchools rating
- 5/10D. H. White Elementary SchoolGrades: K-6Distance: 1.4 mi
- 3/10Riverview Middle SchoolGrades: 7-8Distance: 2.3 mi
- 4/10Rio Vista High SchoolGrades: 9-12Distance: 2 mi
Get a cash offer in 3 minutes
Find out how much your home could sell for in as little as 3 minutes with a no-obligation cash offer.
Estimated market value$521,100
Get a cash offer in 3 minutes
Find out how much your home could sell for in as little as 3 minutes with a no-obligation cash offer.
Estimated market value
$521,100
