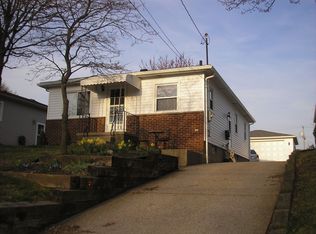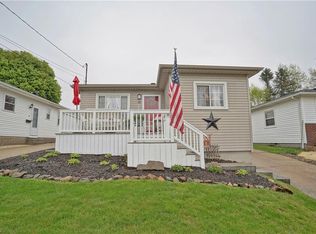Sold for $174,000 on 04/17/25
$174,000
573 Lansing Rd, Akron, OH 44312
3beds
1,329sqft
Single Family Residence
Built in 1958
5,601.82 Square Feet Lot
$180,700 Zestimate®
$131/sqft
$1,465 Estimated rent
Home value
$180,700
$164,000 - $199,000
$1,465/mo
Zestimate® history
Loading...
Owner options
Explore your selling options
What's special
This charming 3-bedroom, 2-bathroom ranch offers convenience, comfort, and move-in-ready appeal. The inviting large front porch sets the stage for relaxation and welcomes you into this well-maintained home. Inside, the main floor boasts a thoughtfully designed layout with three bedrooms, an updated full bathroom, and a cozy living room. The eat-in kitchen provides the perfect space for casual meals and family gatherings. The finished basement adds versatility with an additional full bathroom, ample storage, and a spacious area ideal for a recreation room, home office, or gym. Outside, you'll find a detached 1+ car garage and a low-maintenance yard to enjoy. With updates throughout and a prime location close to schools, parks, shopping, and dining, this home is a must-see. Schedule your private tour today and discover all that this delightful ranch has to offer!
Zillow last checked: 8 hours ago
Listing updated: April 17, 2025 at 01:47pm
Listing Provided by:
Abigail M Smith AbbySmithRE@gmail.com330-573-8142,
Key Realty,
Jessica Isakov 330-612-6240,
Key Realty
Bought with:
Robert T Andrews, 2007001146
RE/MAX Crossroads Properties
Source: MLS Now,MLS#: 5094274 Originating MLS: Akron Cleveland Association of REALTORS
Originating MLS: Akron Cleveland Association of REALTORS
Facts & features
Interior
Bedrooms & bathrooms
- Bedrooms: 3
- Bathrooms: 2
- Full bathrooms: 2
- Main level bathrooms: 1
- Main level bedrooms: 3
Primary bedroom
- Description: Flooring: Hardwood
- Level: First
- Dimensions: 10 x 13
Bedroom
- Description: Flooring: Hardwood
- Level: First
- Dimensions: 9 x 11
Bedroom
- Description: Flooring: Hardwood
- Level: First
- Dimensions: 9 x 10
Family room
- Description: Flooring: Carpet
- Level: Lower
- Dimensions: 11 x 29
Kitchen
- Description: Flooring: Ceramic Tile
- Level: First
Laundry
- Level: Lower
- Dimensions: 11 x 13
Living room
- Description: Flooring: Carpet
- Level: First
- Dimensions: 13 x 8
Heating
- Forced Air, Gas
Cooling
- Central Air
Appliances
- Included: Dryer, Dishwasher, Range, Refrigerator, Washer
Features
- Eat-in Kitchen
- Basement: Full,Finished,Storage Space
- Has fireplace: No
Interior area
- Total structure area: 1,329
- Total interior livable area: 1,329 sqft
- Finished area above ground: 960
- Finished area below ground: 369
Property
Parking
- Total spaces: 1
- Parking features: Detached, Garage, Paved
- Garage spaces: 1
Features
- Levels: Two
- Stories: 2
- Patio & porch: Porch
Lot
- Size: 5,601 sqft
Details
- Parcel number: 6832110
- Special conditions: Standard
Construction
Type & style
- Home type: SingleFamily
- Architectural style: Ranch
- Property subtype: Single Family Residence
Materials
- Vinyl Siding
- Roof: Asphalt,Fiberglass,Shingle
Condition
- Year built: 1958
Utilities & green energy
- Sewer: Public Sewer
- Water: Public
Community & neighborhood
Location
- Region: Akron
- Subdivision: East Market Acres
Price history
| Date | Event | Price |
|---|---|---|
| 4/17/2025 | Sold | $174,000$131/sqft |
Source: | ||
| 4/17/2025 | Pending sale | $174,000$131/sqft |
Source: | ||
| 3/13/2025 | Contingent | $174,000$131/sqft |
Source: | ||
| 3/4/2025 | Price change | $174,000-3.3%$131/sqft |
Source: | ||
| 1/15/2025 | Listed for sale | $179,900+43.9%$135/sqft |
Source: | ||
Public tax history
| Year | Property taxes | Tax assessment |
|---|---|---|
| 2024 | $2,599 +20.2% | $39,890 |
| 2023 | $2,162 +4.4% | $39,890 +33.2% |
| 2022 | $2,071 -0.1% | $29,946 |
Find assessor info on the county website
Neighborhood: Ellet
Nearby schools
GreatSchools rating
- 2/10Hatton Elementary SchoolGrades: K-5Distance: 0.3 mi
- 2/10Hyre Community Learning CenterGrades: 6-8Distance: 0.6 mi
- 6/10Ellet Community Learning CenterGrades: 9-12Distance: 1.3 mi
Schools provided by the listing agent
- District: Akron CSD - 7701
Source: MLS Now. This data may not be complete. We recommend contacting the local school district to confirm school assignments for this home.
Get a cash offer in 3 minutes
Find out how much your home could sell for in as little as 3 minutes with a no-obligation cash offer.
Estimated market value
$180,700
Get a cash offer in 3 minutes
Find out how much your home could sell for in as little as 3 minutes with a no-obligation cash offer.
Estimated market value
$180,700

