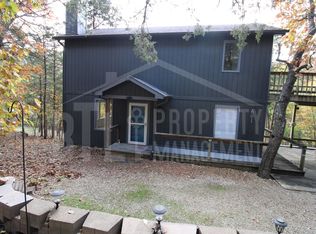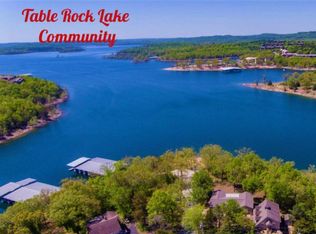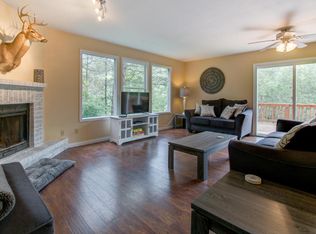Closed
Price Unknown
573 Lakewood Road, Branson, MO 65616
2beds
1,256sqft
Single Family Residence
Built in 1995
9,583.2 Square Feet Lot
$223,600 Zestimate®
$--/sqft
$1,458 Estimated rent
Home value
$223,600
$210,000 - $237,000
$1,458/mo
Zestimate® history
Loading...
Owner options
Explore your selling options
What's special
Charming 2-Bedroom Home Near Table Rock Lake, Silver Dollar City & BransonNestled near the heart of everything Table Rock Lake, Silver Dollar City, and Branson have to offer, this beautifully updated 2-bedroom, 2-bath furnished home is perfect as a peaceful getaway or a full-time residence.Inside, you'll find a thoughtfully renovated interior with modern updates throughout, including newer flooring, windows, and a fully remodeled kitchen. The kitchen offers generous counter and cabinet space and opens seamlessly into the dining and living areas, creating a bright, open-concept space ideal for relaxing or entertaining.Natural light floods the living area through newer windows, while the main-floor laundry adds everyday convenience, especially after a day on the lake or exploring nearby attractions.Step outside to your own private retreat. The backyard features a firepit surrounded by tiered stone landscaping, offering both privacy and cozy ambiance. Enjoy quiet mornings or unwind in the evenings on one of two decks: a spacious upper-level deck (approx. 16' x 16') and a smaller main-level deck (approx. 8' x 5'), perfect for outdoor living.Additional highlights include new concrete driveway and retaining wall, newer siding, a storage shed, and ample parking for guests. While the home offers a tranquil winter lake view, it's located in a residential neighborhood where nightly rentals are not permitted, making it an ideal choice for those seeking a quiet, community-focused setting.Don't miss the opportunity to enjoy a move-in ready home in one of the most desirable areas of the Ozarks.
Zillow last checked: 8 hours ago
Listing updated: October 20, 2025 at 11:55am
Listed by:
Dave Dove 417-593-0336,
Gerken & Associates, Inc.
Bought with:
Kelly M Grisham, 1999020980
RE/MAX Associated Brokers Inc.
Source: SOMOMLS,MLS#: 60302434
Facts & features
Interior
Bedrooms & bathrooms
- Bedrooms: 2
- Bathrooms: 2
- Full bathrooms: 2
Heating
- Heat Pump, Fireplace(s), Electric, Wood
Cooling
- Central Air, Ceiling Fan(s)
Appliances
- Included: Dishwasher, Free-Standing Electric Oven, Dryer, Washer, Microwave, Refrigerator, Electric Water Heater, Disposal
- Laundry: Main Level, Laundry Room, W/D Hookup
Features
- High Speed Internet, Laminate Counters
- Flooring: Carpet, Engineered Hardwood
- Windows: Drapes, Double Pane Windows, Blinds, Window Treatments, Window Coverings
- Has basement: No
- Has fireplace: Yes
- Fireplace features: Wood Burning
Interior area
- Total structure area: 1,256
- Total interior livable area: 1,256 sqft
- Finished area above ground: 1,256
- Finished area below ground: 0
Property
Parking
- Total spaces: 1
- Parking features: Parking Space, Driveway, Covered, Additional Parking
- Garage spaces: 1
- Carport spaces: 1
- Has uncovered spaces: Yes
Features
- Levels: Two
- Stories: 2
- Patio & porch: Deck
- Exterior features: Rain Gutters
- Has view: Yes
- View description: Lake
- Has water view: Yes
- Water view: Lake
- Waterfront features: Lake Front
Lot
- Size: 9,583 sqft
- Dimensions: 75 x 125
- Features: Wooded
Details
- Parcel number: 128.033000000053.006
Construction
Type & style
- Home type: SingleFamily
- Property subtype: Single Family Residence
Materials
- HardiPlank Type
- Foundation: Crawl Space
- Roof: Composition
Condition
- Year built: 1995
Utilities & green energy
- Sewer: Public Sewer
- Water: Public
Green energy
- Energy efficient items: Thermostat
Community & neighborhood
Security
- Security features: Smoke Detector(s)
Location
- Region: Branson
- Subdivision: Compton Ridge
Other
Other facts
- Listing terms: Cash,Conventional
- Road surface type: Asphalt, Gravel, Concrete
Price history
| Date | Event | Price |
|---|---|---|
| 10/20/2025 | Sold | -- |
Source: | ||
| 9/30/2025 | Pending sale | $224,900$179/sqft |
Source: | ||
| 8/16/2025 | Listed for sale | $224,900$179/sqft |
Source: | ||
| 6/16/2025 | Listing removed | $224,900$179/sqft |
Source: | ||
| 5/1/2025 | Price change | $224,900-1.8%$179/sqft |
Source: | ||
Public tax history
| Year | Property taxes | Tax assessment |
|---|---|---|
| 2024 | $645 +0.1% | $13,170 |
| 2023 | $644 +0.6% | $13,170 -1.3% |
| 2022 | $641 -2.5% | $13,340 |
Find assessor info on the county website
Neighborhood: 65616
Nearby schools
GreatSchools rating
- NAReeds Spring Primary SchoolGrades: PK-1Distance: 6.7 mi
- 3/10Reeds Spring Middle SchoolGrades: 7-8Distance: 6.4 mi
- 5/10Reeds Spring High SchoolGrades: 9-12Distance: 6.2 mi
Schools provided by the listing agent
- Elementary: Reeds Spring
- Middle: Reeds Spring
- High: Reeds Spring
Source: SOMOMLS. This data may not be complete. We recommend contacting the local school district to confirm school assignments for this home.


