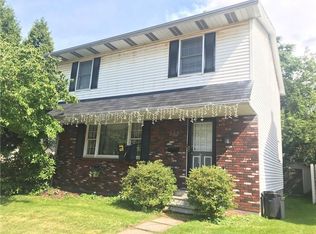Sold for $180,000
$180,000
573 Jefferson St, Rochester, PA 15074
3beds
1,392sqft
Single Family Residence
Built in 1890
3,049.2 Square Feet Lot
$186,300 Zestimate®
$129/sqft
$1,587 Estimated rent
Home value
$186,300
$173,000 - $201,000
$1,587/mo
Zestimate® history
Loading...
Owner options
Explore your selling options
What's special
Welcome home to the finest remodeled home in the Rochester area!! Three bedrooms 2 1/2 bath with large room sizes and an open floor plan to fit all your furniture. This home features a large master bedroom with a massive walk-in closet and bathroom featuring an impressive shower feature to soothe away the cares of the day! All new kitchen with new stainless-steel appliances, granite countertops installed using expert craftsmanship. This floor plan features a very spacious dining area that can be combined with the kitchen or a separate space for extra seating and entertaining. The floor sparkles with all new flooring and decorative oak staircase that leads you to the second floor. This home has it all including new roof, new plumbing, new electric, new kitchen, baths., new furnace and air......don't miss this one!
Zillow last checked: 8 hours ago
Listing updated: March 26, 2024 at 07:23am
Listed by:
Julie Adam 724-847-1880,
HOSTETTER LEE W. R E
Bought with:
Hannah Marchionda, RS361876
BERKSHIRE HATHAWAY THE PREFERRED REALTY
Source: WPMLS,MLS#: 1642163 Originating MLS: West Penn Multi-List
Originating MLS: West Penn Multi-List
Facts & features
Interior
Bedrooms & bathrooms
- Bedrooms: 3
- Bathrooms: 3
- Full bathrooms: 2
- 1/2 bathrooms: 1
Primary bedroom
- Level: Upper
- Dimensions: 15x11
Bedroom 2
- Level: Upper
- Dimensions: 10x10
Bedroom 3
- Level: Upper
- Dimensions: 10x11
Dining room
- Level: Main
- Dimensions: 13x12
Kitchen
- Level: Main
- Dimensions: 9x12
Living room
- Level: Main
- Dimensions: 17x14
Heating
- Gas
Cooling
- Central Air
Appliances
- Included: Some Gas Appliances, Dishwasher, Microwave, Refrigerator, Stove
Features
- Kitchen Island
- Flooring: Hardwood, Tile
- Basement: Walk-Up Access
Interior area
- Total structure area: 1,392
- Total interior livable area: 1,392 sqft
Property
Parking
- Parking features: On Street
- Has uncovered spaces: Yes
Features
- Levels: Two
- Stories: 2
Lot
- Size: 3,049 sqft
- Dimensions: 41 x 74 x 41 x 74
Details
- Parcel number: 480011516000
Construction
Type & style
- Home type: SingleFamily
- Architectural style: Colonial,Two Story
- Property subtype: Single Family Residence
Materials
- Frame
- Roof: Asphalt
Condition
- Resale
- Year built: 1890
Utilities & green energy
- Sewer: Public Sewer
- Water: Public
Community & neighborhood
Location
- Region: Rochester
Price history
| Date | Event | Price |
|---|---|---|
| 3/22/2024 | Sold | $180,000+0.6%$129/sqft |
Source: | ||
| 2/24/2024 | Contingent | $179,000$129/sqft |
Source: | ||
| 2/23/2024 | Listed for sale | $179,000+894.4%$129/sqft |
Source: | ||
| 3/24/2021 | Listing removed | -- |
Source: Owner Report a problem | ||
| 7/28/2017 | Listing removed | $750$1/sqft |
Source: Owner Report a problem | ||
Public tax history
| Year | Property taxes | Tax assessment |
|---|---|---|
| 2023 | $1,709 +1.9% | $12,450 |
| 2022 | $1,678 | $12,450 |
| 2021 | $1,678 +1.1% | $12,450 |
Find assessor info on the county website
Neighborhood: 15074
Nearby schools
GreatSchools rating
- 6/10Rochester Area El SchoolGrades: K-5Distance: 0.1 mi
- 6/10Rochester Area Middle SchoolGrades: 6-8Distance: 0.1 mi
- 5/10Rochester Area High SchoolGrades: 9-12Distance: 0.1 mi
Schools provided by the listing agent
- District: Rochester Area
Source: WPMLS. This data may not be complete. We recommend contacting the local school district to confirm school assignments for this home.
Get pre-qualified for a loan
At Zillow Home Loans, we can pre-qualify you in as little as 5 minutes with no impact to your credit score.An equal housing lender. NMLS #10287.
