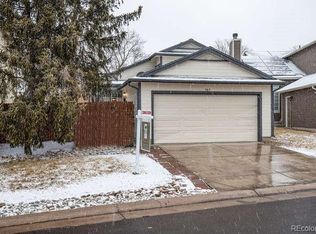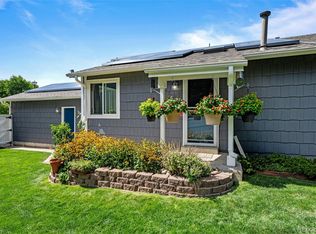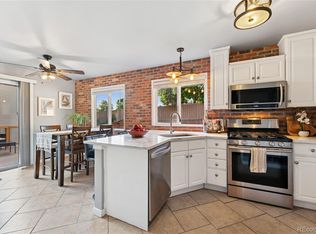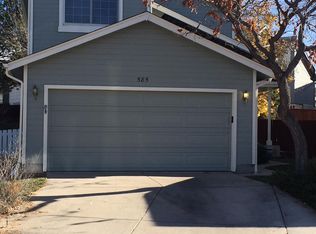This well cared for 2-story home features an open contemporary floor plan with natural hardwoods and tasteful designer touches throughout. Finished basement with 4th bedroom, bath, home office and media room. Redwood deck overlooking large back yard, ideal for outdoor fun. Side yard for dog run or extra storage. Newer roof, exterior paint. Walking distance to parks trails and school. Access to all Highlands Ranch Rec Centers. Neighborhood Description Quiet neighborhood and street
This property is off market, which means it's not currently listed for sale or rent on Zillow. This may be different from what's available on other websites or public sources.



