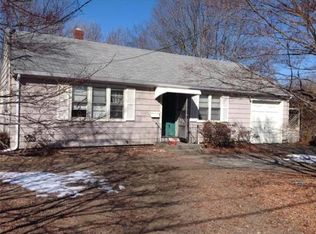This remodeled home has it all! 3 Beds, 2.5 baths, 2 living rooms, remodeled kitchen, oversized garage, finished basement, central A/C, pellet stove, front porch, large deck, above ground pool, fully fenced yard, 2 driveways & solar panels. As you enter the home you will find the main living area that opens to the kitchen, the sliders off the kitchen lead to a sprawling deck that has plenty of space for entertaining and is even set up for a hot tub! Down the main hallway are 2 bedrooms, full bath formal dining area and large family room with a fireplace. On the second floor you'll be amazed by the large master suite featuring a fireplace, skylights, balcony, tile shower and large cedar walk in closet. The lower level is partially finished with family room/exercise area, 1/2 bath/laundry room and mudroom. There are also 2 driveways & plenty of parking. 3 Miles from the beach & conveniently located close to highways, shopping & schools.
This property is off market, which means it's not currently listed for sale or rent on Zillow. This may be different from what's available on other websites or public sources.

