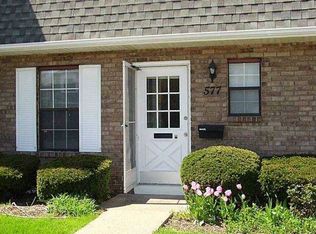This stunning Townhome has been meticulously renovated, top to bottom! From glistening hardwoods to a Chef's kitchen; upgraded with ambient lighting, cabinetry, granite countertops and stainless steel appliances. Main Level: open floor plan; dining & living area with custom designed bar and a conveniently located half bath. 2nd Level: 3 large bedrooms and a remodeled bathroom with an oversized tub with travertine built in bench. Outside just as beautiful; patio is private and expertly landscaped. HOA makes this maintenance free living; water/garbage/parking/lawn/landscape/roof/ snow & leaf removal/central to shopping/restaurants/businesses & walking distance to the Famed Eric Canal trail.
This property is off market, which means it's not currently listed for sale or rent on Zillow. This may be different from what's available on other websites or public sources.
