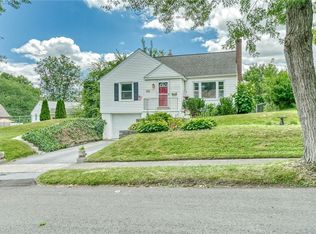Closed
$230,000
573 Falstaff Rd, Rochester, NY 14609
3beds
1,483sqft
Single Family Residence
Built in 1948
5,662.8 Square Feet Lot
$238,900 Zestimate®
$155/sqft
$2,106 Estimated rent
Home value
$238,900
$222,000 - $258,000
$2,106/mo
Zestimate® history
Loading...
Owner options
Explore your selling options
What's special
CHARMING CAPE COD!
Welcome to this beautifully maintained 3 bedroom, 2 bath Cape Cod nestled in a quiet neighborhood, just minutes to schools, parks and local amenities. This home seamlessly blends classic character with modern updates, making it truly move-in ready. Step inside to discover a bright, airy interior filled with natural light. Both bathrooms have been renovated with stylish finishes.Th spacious living areas and comfortable bedrooms offer flexibility for families, guests, or a home office.
Major upgrades include a new roof, HVAC, hot water tank, gutters- all providing comfort and efficiency. Outside the fenced backyard is perfect for relaxing, entertaining, or giving pets and kids a secure space to play.
Zillow last checked: 8 hours ago
Listing updated: July 02, 2025 at 07:02am
Listed by:
Arlene Renay Reese 315-396-2992,
Howard Hanna
Bought with:
Amanda J Sciacca, 10401342695
Keller Williams Realty Greater Rochester
Source: NYSAMLSs,MLS#: R1599901 Originating MLS: Rochester
Originating MLS: Rochester
Facts & features
Interior
Bedrooms & bathrooms
- Bedrooms: 3
- Bathrooms: 2
- Full bathrooms: 2
- Main level bathrooms: 1
- Main level bedrooms: 1
Heating
- Gas, Forced Air
Cooling
- Central Air
Appliances
- Included: Dishwasher, Electric Oven, Electric Range, Gas Water Heater, Microwave, Refrigerator
- Laundry: In Basement
Features
- Separate/Formal Dining Room, Eat-in Kitchen, Granite Counters, Bedroom on Main Level
- Flooring: Hardwood, Tile, Varies
- Basement: Full
- Has fireplace: No
Interior area
- Total structure area: 1,483
- Total interior livable area: 1,483 sqft
Property
Parking
- Total spaces: 1
- Parking features: Attached, Garage
- Attached garage spaces: 1
Features
- Exterior features: Blacktop Driveway, Fully Fenced
- Fencing: Full
Lot
- Size: 5,662 sqft
- Dimensions: 50 x 115
- Features: Near Public Transit, Rectangular, Rectangular Lot, Residential Lot
Details
- Additional structures: Shed(s), Storage
- Parcel number: 2634001071200003008000
- Special conditions: Standard
Construction
Type & style
- Home type: SingleFamily
- Architectural style: Cape Cod
- Property subtype: Single Family Residence
Materials
- Vinyl Siding
- Foundation: Block
- Roof: Asphalt
Condition
- Resale
- Year built: 1948
Utilities & green energy
- Sewer: Connected
- Water: Connected, Public
- Utilities for property: Electricity Connected, Sewer Connected, Water Connected
Community & neighborhood
Location
- Region: Rochester
- Subdivision: Laurelton Sec B
Other
Other facts
- Listing terms: Cash,Conventional,FHA,VA Loan
Price history
| Date | Event | Price |
|---|---|---|
| 7/2/2025 | Sold | $230,000-2.1%$155/sqft |
Source: | ||
| 5/1/2025 | Pending sale | $234,900$158/sqft |
Source: | ||
| 4/17/2025 | Listed for sale | $234,900+46.8%$158/sqft |
Source: | ||
| 10/1/2020 | Sold | $160,000+18.6%$108/sqft |
Source: | ||
| 8/21/2020 | Pending sale | $134,900$91/sqft |
Source: RE/MAX Plus #R1283588 Report a problem | ||
Public tax history
| Year | Property taxes | Tax assessment |
|---|---|---|
| 2024 | -- | $184,000 |
| 2023 | -- | $184,000 +42.9% |
| 2022 | -- | $128,800 |
Find assessor info on the county website
Neighborhood: 14609
Nearby schools
GreatSchools rating
- NAHelendale Road Primary SchoolGrades: PK-2Distance: 0.3 mi
- 5/10East Irondequoit Middle SchoolGrades: 6-8Distance: 1.5 mi
- 6/10Eastridge Senior High SchoolGrades: 9-12Distance: 2.5 mi
Schools provided by the listing agent
- District: East Irondequoit
Source: NYSAMLSs. This data may not be complete. We recommend contacting the local school district to confirm school assignments for this home.
