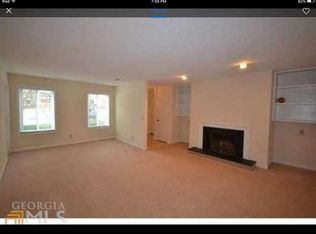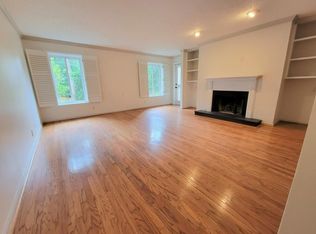Closed
$280,000
573 Emory Oaks Way, Decatur, GA 30033
2beds
1,335sqft
Condominium, Mid Rise
Built in 1981
-- sqft lot
$274,000 Zestimate®
$210/sqft
$1,841 Estimated rent
Home value
$274,000
$247,000 - $304,000
$1,841/mo
Zestimate® history
Loading...
Owner options
Explore your selling options
What's special
Welcome to 573 Emory Oaks Way, this spacious condo is a hidden gem nestled on the quiet side of the complex. Recently updated with fully renovated kitchen and vanity area with brand new cabinets and gorgeous quartz countertops. Enjoy your work/play lifestyle now! Key Features: Spacious Living Areas: Expansive living room with abundant natural light and ample space for a home office. Fireplace with gas logs and a separate formal dining area, ideal for both everyday living and entertaining. Renovated Kitchen: The heart of the home boasts sleek countertops, stainless steel appliances, and ample cabinetry, making meal prep a pleasure. Comfortable Bedrooms: The split floor plan has two well-appointed bedrooms, each with a private en-suite bathroom and generous, walk-in closet space. Outdoor Spaces: Step outside to the inviting patio area that over looks the quiet side of the complex on to the shared community garden. Walkable Location: Situated in a friendly community, this home offers easy access to local schools, parks, shopping, and dining options with convenient proximity to major roads and public transportation. Additional Basement Storage: Generous basement storage area steps from the unit. Whether you're looking for an investment property or a place for yourself to settle down, 573 Emory Oaks Way offers a wonderful living experience in the heart of Decatur. Schedule your tour today to see all that this exceptional property has to offer! Owner/Agent
Zillow last checked: 8 hours ago
Listing updated: September 23, 2024 at 08:11am
Listed by:
HomeSmart
Bought with:
Anna Kilinski, 310977
Keller Williams Realty
Source: GAMLS,MLS#: 10363236
Facts & features
Interior
Bedrooms & bathrooms
- Bedrooms: 2
- Bathrooms: 2
- Full bathrooms: 2
- Main level bathrooms: 2
- Main level bedrooms: 2
Heating
- Central
Cooling
- Central Air
Appliances
- Included: Dishwasher, Disposal, Dryer, Refrigerator, Gas Water Heater, Microwave, Oven/Range (Combo)
- Laundry: Laundry Closet, In Kitchen
Features
- Bookcases, Roommate Plan, Split Bedroom Plan, Tile Bath, Walk-In Closet(s)
- Flooring: Hardwood
- Basement: Concrete
- Number of fireplaces: 1
- Fireplace features: Gas Log
Interior area
- Total structure area: 1,335
- Total interior livable area: 1,335 sqft
- Finished area above ground: 1,335
- Finished area below ground: 0
Property
Parking
- Total spaces: 1
- Parking features: Assigned, Off Street
Features
- Levels: One
- Stories: 1
Lot
- Size: 522.72 sqft
- Features: None
Details
- Parcel number: 18 051 19 008
Construction
Type & style
- Home type: Condo
- Architectural style: Traditional
- Property subtype: Condominium, Mid Rise
- Attached to another structure: Yes
Materials
- Wood Siding, Concrete
- Roof: Composition
Condition
- Updated/Remodeled
- New construction: No
- Year built: 1981
Utilities & green energy
- Electric: 220 Volts
- Sewer: Public Sewer
- Water: Public
- Utilities for property: Cable Available
Community & neighborhood
Security
- Security features: Security System
Community
- Community features: Near Public Transport, Near Shopping, Sidewalks, Street Lights
Location
- Region: Decatur
- Subdivision: Emory Oaks
HOA & financial
HOA
- Has HOA: Yes
- HOA fee: $380 annually
- Services included: Insurance, Maintenance Structure, Maintenance Grounds, Management Fee, Reserve Fund, Sewer, Trash, Water
Other
Other facts
- Listing agreement: Exclusive Right To Sell
Price history
| Date | Event | Price |
|---|---|---|
| 10/5/2024 | Listing removed | $2,000$1/sqft |
Source: Zillow Rentals Report a problem | ||
| 10/3/2024 | Listed for rent | $2,000$1/sqft |
Source: Zillow Rentals Report a problem | ||
| 9/20/2024 | Sold | $280,000$210/sqft |
Source: | ||
| 9/3/2024 | Contingent | $280,000$210/sqft |
Source: | ||
| 8/31/2024 | Pending sale | $280,000$210/sqft |
Source: | ||
Public tax history
| Year | Property taxes | Tax assessment |
|---|---|---|
| 2025 | $4,675 +12.4% | $105,880 +12.6% |
| 2024 | $4,161 +216.2% | $94,000 +29.4% |
| 2023 | $1,316 -38.5% | $72,640 -12% |
Find assessor info on the county website
Neighborhood: North Decatur
Nearby schools
GreatSchools rating
- 7/10Fernbank Elementary SchoolGrades: PK-5Distance: 1.2 mi
- 5/10Druid Hills Middle SchoolGrades: 6-8Distance: 2.6 mi
- 6/10Druid Hills High SchoolGrades: 9-12Distance: 0.6 mi
Schools provided by the listing agent
- Elementary: Fernbank
- Middle: Druid Hills
- High: Druid Hills
Source: GAMLS. This data may not be complete. We recommend contacting the local school district to confirm school assignments for this home.
Get a cash offer in 3 minutes
Find out how much your home could sell for in as little as 3 minutes with a no-obligation cash offer.
Estimated market value$274,000
Get a cash offer in 3 minutes
Find out how much your home could sell for in as little as 3 minutes with a no-obligation cash offer.
Estimated market value
$274,000

