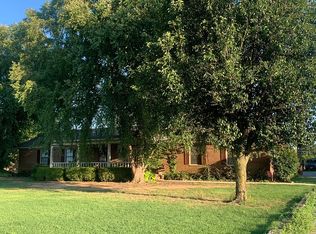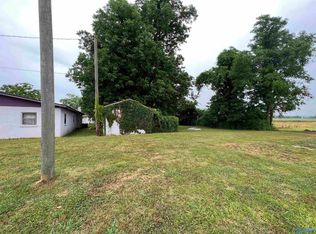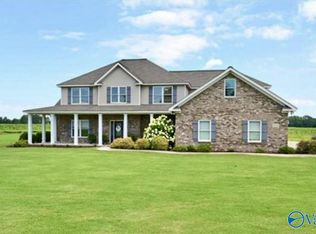Located on one full acre this full brick Rancher has it all! 3 bedrooms 3 full baths and a huge bonus room. Enjoy the open floor plan, spacious kitchen, isolated master suite and bathroom! You will love the beautiful claw foot tub and brand new tile shower. All windows have been replaced within the last five years. There are TWO water heaters and one is 4 months old and the other 2 years old. Never run out of hot water again! House is gas ready at the stove, fireplace and dryer. This house is a MUST see and is priced to sell FAST!! Do not miss this one!! Appraised in 2013 for $205,000!!!
This property is off market, which means it's not currently listed for sale or rent on Zillow. This may be different from what's available on other websites or public sources.


