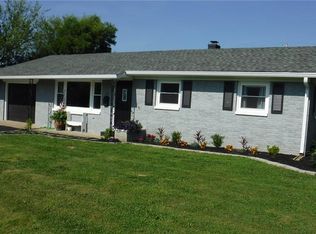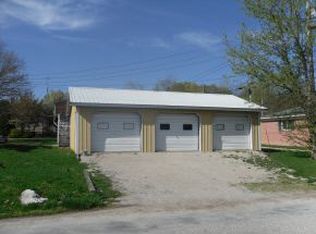Closed
$213,000
573 E North St, Spencer, IN 47460
3beds
1,532sqft
Single Family Residence
Built in 1949
6,534 Square Feet Lot
$218,900 Zestimate®
$--/sqft
$1,549 Estimated rent
Home value
$218,900
Estimated sales range
Not available
$1,549/mo
Zestimate® history
Loading...
Owner options
Explore your selling options
What's special
Welcome to this well-maintained 3-bedroom, 1.5-bathroom home, blending timeless charm with thoughtful updates. Upon entering, you are greeted by a spacious foyer that leads into a room that can be used as a dining room, game room or family room. The kitchen has granite countertops, off the kitchen is a living room complete with a wood-burning fireplace. The full bathroom features a walk-in shower, while a convenient half bath is located in the third bedroom. A new roof was installed just 4 years ago and an additional layer added last year due to a hail storm. The two-car attached garage offers plenty of space for vehicles and storage. Located in the heart of town, you're just moments away from major routes.
Zillow last checked: 8 hours ago
Listing updated: October 16, 2024 at 12:11pm
Listed by:
Tammy Druckemiller Offc:812-650-3600,
Realty Professionals
Bought with:
Rene West, RB14022952
West & Co., REALTORS
Source: IRMLS,MLS#: 202436363
Facts & features
Interior
Bedrooms & bathrooms
- Bedrooms: 3
- Bathrooms: 2
- Full bathrooms: 1
- 1/2 bathrooms: 1
- Main level bedrooms: 3
Bedroom 1
- Level: Main
Bedroom 2
- Level: Main
Dining room
- Level: Main
- Area: 204
- Dimensions: 17 x 12
Kitchen
- Level: Main
- Area: 135
- Dimensions: 15 x 9
Living room
- Level: Main
- Area: 154
- Dimensions: 11 x 14
Heating
- Forced Air
Cooling
- Central Air
Appliances
- Included: Microwave, Refrigerator, Washer, Dryer-Gas, Gas Range, Gas Water Heater
Features
- Ceiling Fan(s), Entrance Foyer, Open Floorplan, Stand Up Shower
- Flooring: Hardwood, Carpet, Tile
- Has basement: No
- Number of fireplaces: 1
- Fireplace features: Living Room
Interior area
- Total structure area: 1,532
- Total interior livable area: 1,532 sqft
- Finished area above ground: 1,532
- Finished area below ground: 0
Property
Parking
- Total spaces: 2
- Parking features: Attached, Garage Door Opener, Concrete
- Attached garage spaces: 2
- Has uncovered spaces: Yes
Features
- Levels: One
- Stories: 1
- Patio & porch: Patio
Lot
- Size: 6,534 sqft
- Dimensions: 66x36
- Features: Corner Lot, City/Town/Suburb
Details
- Parcel number: 601021300400.138028
Construction
Type & style
- Home type: SingleFamily
- Architectural style: Ranch
- Property subtype: Single Family Residence
Materials
- Masonry
- Foundation: Slab
- Roof: Shingle
Condition
- New construction: No
- Year built: 1949
Utilities & green energy
- Electric: Duke Energy Indiana
- Gas: Community NatGas(Spencer)
- Sewer: Public Sewer
- Water: Public, BBP
Community & neighborhood
Security
- Security features: Smoke Detector(s)
Location
- Region: Spencer
- Subdivision: Morning Side / Morningside
Other
Other facts
- Listing terms: Conventional,FHA,VA Loan
Price history
| Date | Event | Price |
|---|---|---|
| 10/16/2024 | Sold | $213,000-0.9% |
Source: | ||
| 9/19/2024 | Listed for sale | $215,000+59.3% |
Source: | ||
| 6/12/2018 | Sold | $135,000-6.9% |
Source: | ||
| 4/13/2018 | Listed for sale | $145,000+286.7%$95/sqft |
Source: Area Realty Key Associates #201814294 Report a problem | ||
| 6/12/2014 | Sold | $37,500-66.1%$24/sqft |
Source: | ||
Public tax history
| Year | Property taxes | Tax assessment |
|---|---|---|
| 2024 | $1,796 +79.2% | $196,800 +9.6% |
| 2023 | $1,002 -30.2% | $179,600 +60.2% |
| 2022 | $1,436 +4.2% | $112,100 -21.9% |
Find assessor info on the county website
Neighborhood: 47460
Nearby schools
GreatSchools rating
- 3/10Spencer Elementary SchoolGrades: PK-6Distance: 0.5 mi
- 7/10Owen Valley Middle SchoolGrades: 7-8Distance: 1.4 mi
- 4/10Owen Valley Community High SchoolGrades: 9-12Distance: 1.4 mi
Schools provided by the listing agent
- Elementary: Spencer
- Middle: Owen Valley
- High: Owen Valley
- District: Spencer-Owen Community Schools
Source: IRMLS. This data may not be complete. We recommend contacting the local school district to confirm school assignments for this home.
Get pre-qualified for a loan
At Zillow Home Loans, we can pre-qualify you in as little as 5 minutes with no impact to your credit score.An equal housing lender. NMLS #10287.

