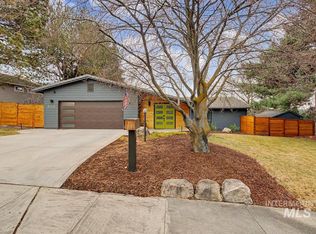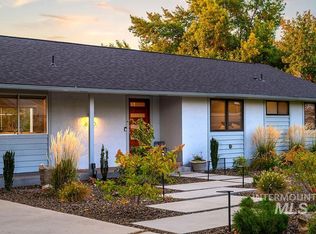Sold
Price Unknown
573 E Braemere Rd, Boise, ID 83702
4beds
3baths
2,396sqft
Single Family Residence
Built in 1973
9,147.6 Square Feet Lot
$992,300 Zestimate®
$--/sqft
$3,119 Estimated rent
Home value
$992,300
$933,000 - $1.07M
$3,119/mo
Zestimate® history
Loading...
Owner options
Explore your selling options
What's special
Incredible property perched above with breathtaking views overlooking Crane Creek Golf Course. Golf cart to the clubhouse, pool, #1 and foothills trails! Beautiful home that is highlighted by a white floor to ceiling fireplace, picturesque windows in the living room overlooking the course and multiple living spaces that is great for entertaining. Flexible floor plan- formal dining area with sliders leading the sweeping deck, 3 spacious bedrooms and 2 baths on main with 1 bed, full bath and second living space below (could be mother-in-law quarters). Stunning kitchen features stainless appliances, light and bright cabinetry, granite countertops and built-in desk. Main level master suite includes built-in vanity, tile shower and walk-in closet. Downstairs could be used as bonus/media with built-in cabinetry and brick fireplace. Enjoy the picture perfect sunrises and sunsets from your private deck. Meticulously landscaped. Incredible location- minutes to Crane Creek, foothills trails, downtown Boise and more!
Zillow last checked: 8 hours ago
Listing updated: March 29, 2023 at 01:37pm
Listed by:
Matt Bauscher 208-747-2650,
Amherst Madison
Bought with:
Troy Owens
Group One Sotheby's Int'l Realty
Source: IMLS,MLS#: 98869116
Facts & features
Interior
Bedrooms & bathrooms
- Bedrooms: 4
- Bathrooms: 3
- Main level bathrooms: 2
- Main level bedrooms: 3
Primary bedroom
- Level: Main
- Area: 195
- Dimensions: 15 x 13
Bedroom 2
- Level: Main
- Area: 132
- Dimensions: 12 x 11
Bedroom 3
- Level: Main
- Area: 121
- Dimensions: 11 x 11
Bedroom 4
- Level: Lower
- Area: 168
- Dimensions: 14 x 12
Dining room
- Level: Main
- Area: 168
- Dimensions: 14 x 12
Kitchen
- Level: Main
- Area: 210
- Dimensions: 15 x 14
Living room
- Level: Main
- Area: 240
- Dimensions: 16 x 15
Heating
- Forced Air, Natural Gas
Cooling
- Central Air
Appliances
- Included: Dishwasher, Disposal, Microwave, Oven/Range Freestanding
Features
- Bath-Master, Bed-Master Main Level, Guest Room, Family Room, Double Vanity, Number of Baths Main Level: 2, Number of Baths Below Grade: 1, Bonus Room Size: 24x14, Bonus Room Level: Down
- Basement: Daylight
- Number of fireplaces: 1
- Fireplace features: One
Interior area
- Total structure area: 2,396
- Total interior livable area: 2,396 sqft
- Finished area above ground: 1,586
- Finished area below ground: 810
Property
Parking
- Total spaces: 2
- Parking features: Attached, Driveway
- Attached garage spaces: 2
- Has uncovered spaces: Yes
- Details: Garage: 25x20
Features
- Levels: Single with Below Grade
- Patio & porch: Covered Patio/Deck
- Has view: Yes
Lot
- Size: 9,147 sqft
- Features: Standard Lot 6000-9999 SF, Garden, Sidewalks, Views, Auto Sprinkler System, Full Sprinkler System
Details
- Parcel number: R3616640020
- Zoning: R-1B
Construction
Type & style
- Home type: SingleFamily
- Property subtype: Single Family Residence
Materials
- Brick, Frame
- Roof: Composition
Condition
- Year built: 1973
Utilities & green energy
- Water: Public
- Utilities for property: Sewer Connected
Community & neighborhood
Location
- Region: Boise
- Subdivision: Highlands Unit
Other
Other facts
- Listing terms: Cash,Conventional
- Ownership: Fee Simple,Fractional Ownership: No
- Road surface type: Paved
Price history
Price history is unavailable.
Public tax history
| Year | Property taxes | Tax assessment |
|---|---|---|
| 2025 | $8,007 +4.5% | $900,300 +2% |
| 2024 | $7,659 -1.2% | $882,400 +10% |
| 2023 | $7,752 +21.8% | $802,100 -10.3% |
Find assessor info on the county website
Neighborhood: Highlands
Nearby schools
GreatSchools rating
- 9/10Highlands Elementary SchoolGrades: PK-6Distance: 0.7 mi
- 8/10North Junior High SchoolGrades: 7-9Distance: 2.1 mi
- 8/10Boise Senior High SchoolGrades: 9-12Distance: 2.3 mi
Schools provided by the listing agent
- Elementary: Highlands
- Middle: North Jr
- High: Boise
- District: Boise School District #1
Source: IMLS. This data may not be complete. We recommend contacting the local school district to confirm school assignments for this home.

