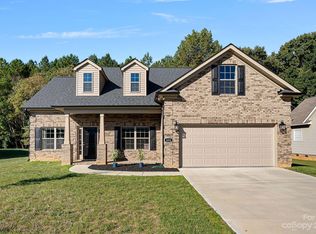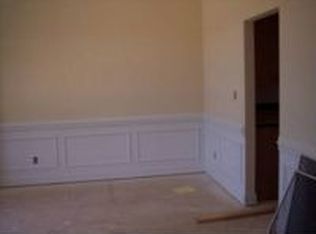Closed
$455,000
573 Church St, Locust, NC 28097
4beds
1,975sqft
Single Family Residence
Built in 2014
0.37 Acres Lot
$457,600 Zestimate®
$230/sqft
$2,246 Estimated rent
Home value
$457,600
$375,000 - $558,000
$2,246/mo
Zestimate® history
Loading...
Owner options
Explore your selling options
What's special
Welcome to this charming custom brick ranch in Locust, NC! Relax on the inviting rocking chair front porch surrounded by beautiful landscaping and fantastic curb appeal. Inside, you’ll find an open floor plan with a spacious family room with fireplace, dining area, and kitchen with a sunny breakfast nook. The private primary suite offers a peaceful retreat, complemented by three additional bedrooms. Step outside to a cozy, covered back patio with a fireplace and hot tub, perfect for entertaining or unwinding. The huge, fenced-in backyard offers plenty of space for outdoor activities and relaxation. This home is a must-see!
Convenient to restaurants, shopping and 485.
Zillow last checked: 8 hours ago
Listing updated: June 25, 2025 at 05:58pm
Listing Provided by:
Debbie Clontz Debbie@debbieclontzteam.com,
Debbie Clontz Real Estate LLC
Bought with:
Allie Clodfelter
Divine Real Estate Boutique, LLC
Source: Canopy MLS as distributed by MLS GRID,MLS#: 4219020
Facts & features
Interior
Bedrooms & bathrooms
- Bedrooms: 4
- Bathrooms: 2
- Full bathrooms: 2
- Main level bedrooms: 4
Primary bedroom
- Level: Main
Bedroom s
- Level: Main
Bedroom s
- Level: Main
Bedroom s
- Level: Main
Bathroom full
- Level: Main
Bathroom full
- Level: Main
Breakfast
- Level: Main
Dining area
- Level: Main
Kitchen
- Level: Main
Laundry
- Level: Main
Living room
- Level: Main
Heating
- Heat Pump
Cooling
- Central Air
Appliances
- Included: Dishwasher, Electric Range, Microwave
- Laundry: Laundry Room
Features
- Breakfast Bar, Open Floorplan, Pantry, Walk-In Closet(s)
- Flooring: Carpet, Tile, Wood
- Has basement: No
- Attic: Pull Down Stairs
- Fireplace features: Family Room, Outside, Porch
Interior area
- Total structure area: 1,975
- Total interior livable area: 1,975 sqft
- Finished area above ground: 1,975
- Finished area below ground: 0
Property
Parking
- Total spaces: 2
- Parking features: Driveway, Garage on Main Level
- Garage spaces: 2
- Has uncovered spaces: Yes
Features
- Levels: One
- Stories: 1
- Patio & porch: Covered, Front Porch, Rear Porch
- Has spa: Yes
- Spa features: Heated
- Fencing: Back Yard
Lot
- Size: 0.37 Acres
Details
- Parcel number: 557401287758
- Zoning: NR
- Special conditions: Standard
Construction
Type & style
- Home type: SingleFamily
- Property subtype: Single Family Residence
Materials
- Brick Full
- Foundation: Slab
- Roof: Shingle
Condition
- New construction: No
- Year built: 2014
Utilities & green energy
- Sewer: Public Sewer
- Water: City
Community & neighborhood
Location
- Region: Locust
- Subdivision: Redah Acres
Other
Other facts
- Listing terms: Cash,Conventional,FHA,VA Loan
- Road surface type: Concrete, Paved
Price history
| Date | Event | Price |
|---|---|---|
| 6/25/2025 | Sold | $455,000-1.1%$230/sqft |
Source: | ||
| 5/15/2025 | Pending sale | $459,900$233/sqft |
Source: | ||
| 5/10/2025 | Price change | $459,900-2.1%$233/sqft |
Source: | ||
| 5/2/2025 | Price change | $469,900-1.1%$238/sqft |
Source: | ||
| 4/19/2025 | Price change | $474,9000%$240/sqft |
Source: | ||
Public tax history
Tax history is unavailable.
Neighborhood: 28097
Nearby schools
GreatSchools rating
- 9/10Locust Elementary SchoolGrades: K-5Distance: 1.2 mi
- 6/10West Stanly Middle SchoolGrades: 6-8Distance: 3.3 mi
- 5/10West Stanly High SchoolGrades: 9-12Distance: 4.9 mi
Schools provided by the listing agent
- Elementary: Locust
- Middle: West Stanly
- High: West Stanly
Source: Canopy MLS as distributed by MLS GRID. This data may not be complete. We recommend contacting the local school district to confirm school assignments for this home.
Get a cash offer in 3 minutes
Find out how much your home could sell for in as little as 3 minutes with a no-obligation cash offer.
Estimated market value
$457,600
Get a cash offer in 3 minutes
Find out how much your home could sell for in as little as 3 minutes with a no-obligation cash offer.
Estimated market value
$457,600

