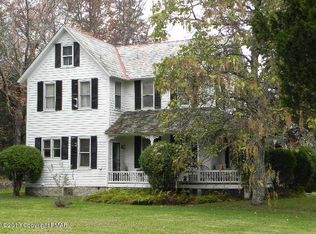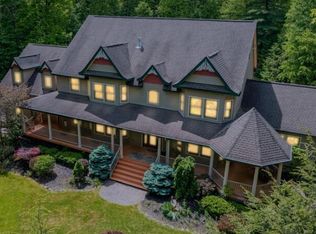Sold for $690,000
$690,000
573 Cherry Lane Rd, East Stroudsburg, PA 18301
4beds
4,412sqft
Single Family Residence
Built in 1990
5.69 Acres Lot
$718,000 Zestimate®
$156/sqft
$4,209 Estimated rent
Home value
$718,000
$589,000 - $876,000
$4,209/mo
Zestimate® history
Loading...
Owner options
Explore your selling options
What's special
'Property is Under Contract and considering back-up offers only at this time. Exquisite Living in the Heart of the Pocono Mountains. This Beautiful Farmette features a Large Barn, Massive 6 Car Garage and Separate Dwelling with In-Law Potential situated on 5.69 Acres. This Charming home has Four Bedrooms, Four Bathrooms, with a Large Private Jacuzzi Room, Enclosed Sunroom, with a Large Game Room above the Oversized Two Car Garage. The Kitchen features New Stainless-Steel Appliances with Granite Countertops. Spacious Open Floor Plan is perfect for entertaining Friends and Family. Both Rooms have High Vaulted Ceiling with Custom Windows allowing plenty of Natural Light coming through. Many recent improvements include a New Roof, New Boiler and Two New HVAC systems. ONLY accepting backup o . Also included on this Estate is a 3,300 Plus Sq Ft Barn that includes heat and electricity, with Stables, Four Separate Rooms, a Large loft, and a Bathroom. A Private Cabin is ready to be renovated, includes a Bathroom and Full Kitchen. A Large Six Car Utility Garage with Industrial Lights and Heat. This Estate also includes an Acre of ownership of the Cranberry bog located directly across the street. Although Private and Secluded this property is located within minutes of local Shops, Fine Dining, Ski Resorts and Waterparks. Located just 90 Miles from NYC and Philadelphia. You must see this stunning home in person to fully appreciate. This property is truly unique and surely will not last long!
Zillow last checked: 8 hours ago
Listing updated: March 21, 2025 at 05:27am
Listed by:
Danielle G Cunningham 909-525-5025,
MORE Modern Real Estate LLC
Bought with:
Elizabeth C Casciano, RS115311A
Carr Realty of the Poconos
Source: PMAR,MLS#: PM-119540
Facts & features
Interior
Bedrooms & bathrooms
- Bedrooms: 4
- Bathrooms: 4
- Full bathrooms: 3
- 1/2 bathrooms: 1
Primary bedroom
- Level: Second
- Area: 3117510
- Dimensions: 2211 x 1410
Bedroom 2
- Level: Second
- Area: 13677
- Dimensions: 97 x 141
Bedroom 4
- Level: First
- Area: 17612
- Dimensions: 119 x 148
Primary bathroom
- Level: Second
- Area: 11439
- Dimensions: 93 x 123
Bathroom 2
- Level: Second
- Area: 13104
- Dimensions: 78 x 168
Bathroom 3
- Level: Second
- Area: 14241
- Dimensions: 101 x 141
Bathroom 3
- Level: First
- Area: 98820
- Dimensions: 810 x 122
Bathroom 4
- Level: First
- Area: 3416
- Dimensions: 61 x 56
Bonus room
- Level: First
- Area: 684.64
- Dimensions: 38.9 x 17.6
Dining room
- Level: First
- Area: 35420
- Dimensions: 22 x 1610
Other
- Level: First
- Area: 252054
- Dimensions: 2211 x 114
Other
- Level: First
- Area: 68250
- Dimensions: 75 x 910
Game room
- Level: Second
- Area: 896.1
- Dimensions: 30.9 x 29
Kitchen
- Level: First
- Area: 159.46
- Dimensions: 11.9 x 13.4
Laundry
- Level: Second
- Area: 114.21
- Dimensions: 8.1 x 14.1
Living room
- Level: First
- Area: 38560
- Dimensions: 2410 x 16
Loft
- Level: Second
- Area: 281.43
- Dimensions: 15.9 x 17.7
Heating
- Baseboard, Radiant Floor, Oil
Cooling
- Ceiling Fan(s), Central Air
Appliances
- Included: Gas Range, Refrigerator, Water Heater, Dishwasher, Microwave, Stainless Steel Appliance(s)
Features
- Pantry, Kitchen Island, Granite Counters, Cathedral Ceiling(s), In-Law Floorplan
- Flooring: Hardwood, Tile, Vinyl
- Windows: Screens
- Basement: Sump Pump
- Has fireplace: Yes
- Fireplace features: Bedroom, Family Room, Living Room, Brick
- Common walls with other units/homes: No Common Walls
Interior area
- Total structure area: 4,412
- Total interior livable area: 4,412 sqft
- Finished area above ground: 4,412
- Finished area below ground: 0
Property
Parking
- Total spaces: 8
- Parking features: Garage - Attached
- Attached garage spaces: 8
Features
- Stories: 2
- Patio & porch: Patio
- Exterior features: Balcony
- Has spa: Yes
- Spa features: Above Ground
Lot
- Size: 5.69 Acres
- Features: Corner Lot, Level, Cleared, Wooded, Not In Development
Details
- Additional structures: Barn(s), Guest House, Shed(s), Storage
- Parcel number: 12.3.1.663
- Zoning description: Residential
- Other equipment: Intercom
- Horse amenities: Stable(s)
Construction
Type & style
- Home type: SingleFamily
- Architectural style: Contemporary
- Property subtype: Single Family Residence
Materials
- Asphalt, Vinyl Siding, Wood Siding
- Foundation: Slab
- Roof: Asphalt,Fiberglass
Condition
- Year built: 1990
Utilities & green energy
- Sewer: Septic Tank
- Water: Well
Community & neighborhood
Security
- Security features: Security System
Location
- Region: East Stroudsburg
- Subdivision: None
HOA & financial
HOA
- Has HOA: No
Other
Other facts
- Listing terms: Cash,Conventional,FHA
- Road surface type: Paved, Gravel
Price history
| Date | Event | Price |
|---|---|---|
| 3/19/2025 | Sold | $690,000-3.5%$156/sqft |
Source: PMAR #PM-119540 Report a problem | ||
| 3/3/2025 | Pending sale | $715,000$162/sqft |
Source: PMAR #PM-119540 Report a problem | ||
| 2/21/2025 | Listing removed | $715,000$162/sqft |
Source: PMAR #PM-119540 Report a problem | ||
| 1/17/2025 | Price change | $715,000-1.4%$162/sqft |
Source: PMAR #PM-119540 Report a problem | ||
| 11/7/2024 | Price change | $725,000-1.9%$164/sqft |
Source: PMAR #PM-119540 Report a problem | ||
Public tax history
| Year | Property taxes | Tax assessment |
|---|---|---|
| 2025 | $13,752 +8.2% | $434,600 |
| 2024 | $12,705 +6.8% | $434,600 |
| 2023 | $11,898 +5.6% | $434,600 |
Find assessor info on the county website
Neighborhood: 18301
Nearby schools
GreatSchools rating
- 7/10Swiftwater Interm SchoolGrades: 4-6Distance: 5 mi
- 7/10Pocono Mountain East Junior High SchoolGrades: 7-8Distance: 4.9 mi
- 9/10Pocono Mountain East High SchoolGrades: 9-12Distance: 5 mi
Get pre-qualified for a loan
At Zillow Home Loans, we can pre-qualify you in as little as 5 minutes with no impact to your credit score.An equal housing lender. NMLS #10287.
Sell with ease on Zillow
Get a Zillow Showcase℠ listing at no additional cost and you could sell for —faster.
$718,000
2% more+$14,360
With Zillow Showcase(estimated)$732,360

