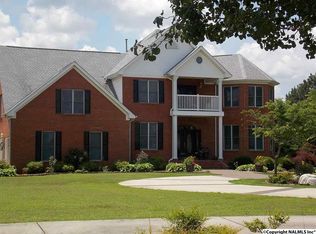Sold for $370,000
$370,000
573 Cave Springs Rd, Decatur, AL 35603
3beds
2,485sqft
Single Family Residence
Built in 1983
5.8 Acres Lot
$421,600 Zestimate®
$149/sqft
$2,155 Estimated rent
Home value
$421,600
$384,000 - $464,000
$2,155/mo
Zestimate® history
Loading...
Owner options
Explore your selling options
What's special
Ready for your personal touch! Charming 3-bed, 3-bath home on 5.8 +/- acres with a basement. Living room features a wood burning masonry fireplace. Eat-in kitchen includes granite countertops, ample amount of cabinets, & appliances. The primary bedroom features a walk-in closet, soaker tub, & walk-in shower. Enjoy the large sunroom with skylight, plus a bonus room, storage, & kitchenette in the basement. Relax on the covered front porch or patio. Paved driveway, 2-car attached garage with roll-up doors, & a detached metal shop with lean-to. This home is in the middle of a remodel. Supplies including flooring, light fixtures, appliances etc are there ready for you to complete it.
Zillow last checked: 8 hours ago
Listing updated: June 02, 2025 at 09:22am
Listed by:
Morgan Jones 256-522-8465,
MarMac Real Estate
Bought with:
Amy Williams, 103900
Legend Realty Madison, LLC
Source: ValleyMLS,MLS#: 21883634
Facts & features
Interior
Bedrooms & bathrooms
- Bedrooms: 3
- Bathrooms: 3
- Full bathrooms: 3
Primary bedroom
- Features: Ceiling Fan(s), Double Vanity, Walk-In Closet(s)
- Level: First
- Area: 210
- Dimensions: 15 x 14
Bedroom 2
- Level: First
- Area: 110
- Dimensions: 11 x 10
Bedroom 3
- Level: First
- Area: 110
- Dimensions: 11 x 10
Dining room
- Features: Laminate Floor
- Level: First
- Area: 143
- Dimensions: 13 x 11
Kitchen
- Features: Eat-in Kitchen, Granite Counters, Laminate Floor
- Level: First
- Area: 204
- Dimensions: 17 x 12
Living room
- Features: Ceiling Fan(s), Fireplace, Laminate Floor
- Level: First
- Area: 380
- Dimensions: 19 x 20
Bonus room
- Level: Basement
Laundry room
- Features: Laminate Floor
- Level: First
- Area: 84
- Dimensions: 7 x 12
Heating
- Central 1, Electric
Cooling
- Central 1, Electric
Appliances
- Included: Cooktop, Double Oven, Electric Water Heater, Oven, Refrigerator
Features
- Basement: Basement
- Number of fireplaces: 1
- Fireplace features: Masonry, One, Wood Burning
Interior area
- Total interior livable area: 2,485 sqft
Property
Parking
- Parking features: Garage-Two Car, Garage-Attached, Driveway-Paved/Asphalt
Features
- Exterior features: Curb/Gutters, Sidewalk
Lot
- Size: 5.80 Acres
Details
- Parcel number: 1103080004007.002
Construction
Type & style
- Home type: SingleFamily
- Architectural style: Ranch
- Property subtype: Single Family Residence
Condition
- New construction: No
- Year built: 1983
Utilities & green energy
- Sewer: Septic Tank
- Water: Public
Community & neighborhood
Community
- Community features: Curbs
Location
- Region: Decatur
- Subdivision: Metes And Bounds
Price history
| Date | Event | Price |
|---|---|---|
| 5/30/2025 | Sold | $370,000+0%$149/sqft |
Source: | ||
| 5/3/2025 | Pending sale | $369,900$149/sqft |
Source: | ||
| 5/2/2025 | Contingent | $369,900$149/sqft |
Source: | ||
| 3/18/2025 | Listed for sale | $369,900+131.2%$149/sqft |
Source: | ||
| 4/17/2015 | Sold | $160,000+18.6%$64/sqft |
Source: | ||
Public tax history
| Year | Property taxes | Tax assessment |
|---|---|---|
| 2024 | $2,273 | $60,780 |
| 2023 | $2,273 +9.6% | $60,780 +9.6% |
| 2022 | $2,075 +23.5% | $55,480 +23.5% |
Find assessor info on the county website
Neighborhood: 35603
Nearby schools
GreatSchools rating
- 10/10Priceville Elementary SchoolGrades: PK-5Distance: 0.3 mi
- 10/10Priceville Jr High SchoolGrades: 5-8Distance: 1.5 mi
- 6/10Priceville High SchoolGrades: 9-12Distance: 1.6 mi
Schools provided by the listing agent
- Elementary: Priceville
- Middle: Priceville
- High: Priceville High School
Source: ValleyMLS. This data may not be complete. We recommend contacting the local school district to confirm school assignments for this home.
Get pre-qualified for a loan
At Zillow Home Loans, we can pre-qualify you in as little as 5 minutes with no impact to your credit score.An equal housing lender. NMLS #10287.
Sell for more on Zillow
Get a Zillow Showcase℠ listing at no additional cost and you could sell for .
$421,600
2% more+$8,432
With Zillow Showcase(estimated)$430,032
