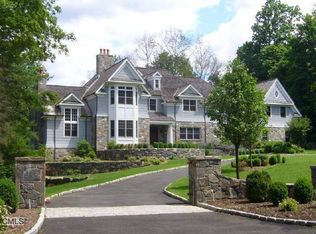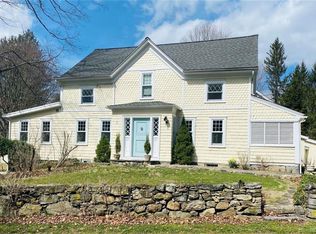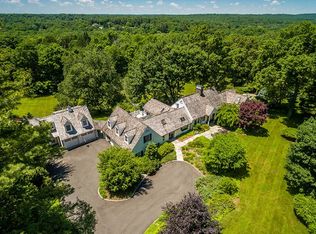Sold for $6,325,000 on 07/22/24
$6,325,000
573 Cascade Road, New Canaan, CT 06840
9beds
17,906sqft
Single Family Residence
Built in 1930
7.84 Acres Lot
$6,885,500 Zestimate®
$353/sqft
$36,692 Estimated rent
Home value
$6,885,500
$6.13M - $7.71M
$36,692/mo
Zestimate® history
Loading...
Owner options
Explore your selling options
What's special
Timeless Elegance Meets Modern Luxury: New England Compound nestled on over 7.84 stunning private acres. From the moment you arrive through the gated entry and step into the grand foyer with sweeping staircase, you'll be captivated by the blend of classic design and contemporary amenities. The classic symmetrical facade, adorned with meticulous details, sets the tone for what lies within. Adjacent to the formal living room, the great room is nothing short of extraordinary. Sunlight pours through French doors, leading to a wrap-around patio. Imagine hosting soirees here, with a full bar, sunroom with fireplace, billiards room, and light-drenched ambiance. The chef's kitchen seamlessly connects to the breakfast nook & family room. A barrel ceiling adds architectural interest, while modern appliances cater to culinary enthusiasts. Upstairs, the primary suite awaits. main bedroom, 2 full luxury baths, office with built-ins, walk-in closets & changing rooms provide ample space for your wardrobe. The updated bathrooms offer a spa-like escape after a long day. Outdoor Paradise: Step outside to discover the sweeping property, mature landscaping and gardens, multiple terraces, perfect for entertaining. A formal garden invites quiet contemplation, while the pool, spa and pool house promise endless summer enjoyment. Sports enthusiasts will appreciate the sports court & guests can retreat to the private 3 bedroom guest cottage. A legacy property with enough room for all generations.
Zillow last checked: 8 hours ago
Listing updated: October 01, 2024 at 01:00am
Listed by:
HANNELORE KAPLAN TEAM,
Hannelore Kaplan 914-450-3880,
William Raveis Real Estate 203-966-3555
Bought with:
Hannelore Kaplan, RES.0771569
William Raveis Real Estate
Source: Smart MLS,MLS#: 24012332
Facts & features
Interior
Bedrooms & bathrooms
- Bedrooms: 9
- Bathrooms: 11
- Full bathrooms: 7
- 1/2 bathrooms: 4
Primary bedroom
- Features: Bedroom Suite, Dressing Room, Fireplace, Full Bath
- Level: Upper
- Area: 344.59 Square Feet
- Dimensions: 18.07 x 19.07
Bedroom
- Features: High Ceilings, Full Bath, Hardwood Floor
- Level: Main
- Area: 226.38 Square Feet
- Dimensions: 15.4 x 14.7
Bedroom
- Features: Balcony/Deck, Dressing Room, Full Bath
- Level: Main
- Area: 329.29 Square Feet
- Dimensions: 14.9 x 22.1
Bedroom
- Features: High Ceilings, Full Bath, Hardwood Floor
- Level: Upper
- Area: 243.66 Square Feet
- Dimensions: 13.1 x 18.6
Bedroom
- Features: Fireplace, Full Bath, Hardwood Floor
- Level: Upper
- Area: 209.3 Square Feet
- Dimensions: 11.5 x 18.2
Bedroom
- Level: Upper
- Area: 196.44 Square Feet
- Dimensions: 13.07 x 15.03
Bedroom
- Features: Fireplace, Full Bath, Hardwood Floor
- Level: Upper
- Area: 199.52 Square Feet
- Dimensions: 11.06 x 18.04
Bedroom
- Level: Upper
- Area: 410.13 Square Feet
- Dimensions: 21.7 x 18.9
Bedroom
- Features: Full Bath, Hardwood Floor
- Level: Upper
- Area: 380.25 Square Feet
- Dimensions: 22.5 x 16.9
Dining room
- Features: High Ceilings, Fireplace, Hardwood Floor
- Level: Main
- Area: 291.41 Square Feet
- Dimensions: 16.1 x 18.1
Family room
- Features: High Ceilings, Bookcases, Built-in Features, Fireplace, Hardwood Floor
- Level: Main
- Area: 228.06 Square Feet
- Dimensions: 12.6 x 18.1
Great room
- Features: 2 Story Window(s), Vaulted Ceiling(s), Fireplace, French Doors, Half Bath, Hardwood Floor
- Level: Main
- Area: 795.3 Square Feet
- Dimensions: 33 x 24.1
Kitchen
- Features: Dining Area, Wet Bar, Kitchen Island, Pantry, Patio/Terrace, Hardwood Floor
- Level: Main
- Area: 487.5 Square Feet
- Dimensions: 19.5 x 25
Library
- Features: High Ceilings, Bookcases, Built-in Features, Fireplace, Half Bath, Hardwood Floor
- Level: Main
- Area: 265.2 Square Feet
- Dimensions: 13 x 20.4
Living room
- Features: High Ceilings, Fireplace, Hardwood Floor
- Level: Main
- Area: 554.09 Square Feet
- Dimensions: 19.1 x 29.01
Heating
- Forced Air, Zoned, Oil
Cooling
- Central Air
Appliances
- Included: Oven/Range, Oven, Microwave, Range Hood, Refrigerator, Subzero, Dishwasher, Washer, Dryer, Wine Cooler, Water Heater
- Laundry: Lower Level, Upper Level, Mud Room
Features
- Entrance Foyer, In-Law Floorplan
- Doors: French Doors
- Basement: Full,Heated,Cooled,Partially Finished
- Attic: Finished,Walk-up
- Number of fireplaces: 8
Interior area
- Total structure area: 17,906
- Total interior livable area: 17,906 sqft
- Finished area above ground: 12,399
- Finished area below ground: 5,507
Property
Parking
- Total spaces: 3
- Parking features: Detached
- Garage spaces: 3
Features
- Patio & porch: Terrace, Patio
- Exterior features: Garden, Stone Wall, Underground Sprinkler
- Has private pool: Yes
- Pool features: Gunite, Heated, Pool/Spa Combo, Fenced, In Ground
- Fencing: Full
Lot
- Size: 7.84 Acres
- Features: Secluded, Few Trees, Level, Landscaped, Open Lot
Details
- Additional structures: Cabana, Guest House, Pool House
- Parcel number: 183820
- Zoning: 2AC
Construction
Type & style
- Home type: SingleFamily
- Architectural style: Colonial
- Property subtype: Single Family Residence
Materials
- Shake Siding
- Foundation: Concrete Perimeter
- Roof: Slate
Condition
- New construction: No
- Year built: 1930
Utilities & green energy
- Sewer: Septic Tank
- Water: Well
Community & neighborhood
Location
- Region: New Canaan
- Subdivision: Ponus Ridge
Price history
| Date | Event | Price |
|---|---|---|
| 7/22/2024 | Sold | $6,325,000-6.9%$353/sqft |
Source: | ||
| 7/15/2024 | Listed for sale | $6,795,000$379/sqft |
Source: | ||
| 6/5/2024 | Pending sale | $6,795,000-2.9%$379/sqft |
Source: | ||
| 5/2/2024 | Price change | $6,995,000+2.9%$391/sqft |
Source: | ||
| 5/1/2024 | Listed for sale | $6,795,000+1.4%$379/sqft |
Source: | ||
Public tax history
| Year | Property taxes | Tax assessment |
|---|---|---|
| 2025 | $71,848 +3.4% | $4,304,860 |
| 2024 | $69,480 -4.7% | $4,304,860 +11.8% |
| 2023 | $72,919 +3.1% | $3,850,000 |
Find assessor info on the county website
Neighborhood: 06840
Nearby schools
GreatSchools rating
- 9/10West SchoolGrades: PK-4Distance: 0.7 mi
- 9/10Saxe Middle SchoolGrades: 5-8Distance: 2.6 mi
- 10/10New Canaan High SchoolGrades: 9-12Distance: 2.5 mi
Schools provided by the listing agent
- Elementary: West
- High: New Canaan
Source: Smart MLS. This data may not be complete. We recommend contacting the local school district to confirm school assignments for this home.
Sell for more on Zillow
Get a free Zillow Showcase℠ listing and you could sell for .
$6,885,500
2% more+ $138K
With Zillow Showcase(estimated)
$7,023,210

