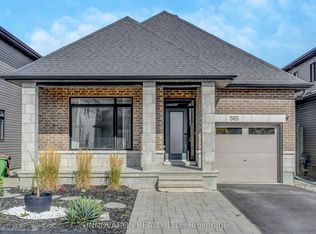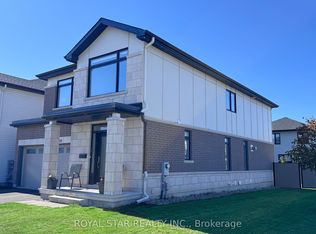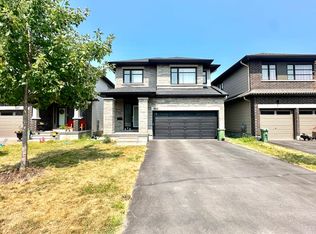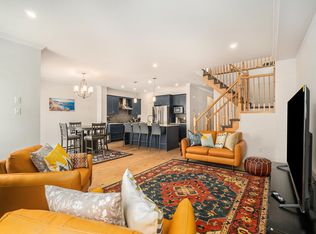The popular Aubrey model in the prestigious Westwood community. This 4 bedroom home comes fully furnished with an abundance of upgrades and finishes, custom mouldings in the living room and dining room, with hardwood throughout the main floor and gas fireplace. The gourmet kitchen includes quartz counters, large wall pantry, stainless appliances and custom chrome light fixtures. Drapes and light fixtures are warm and inviting in this decorated home. This home features a large master bedroom with en suite including ceramic shower and free standing tub. Three large additional bedrooms. Main floor mudroom and large Family Room on the lower level.
This property is off market, which means it's not currently listed for sale or rent on Zillow. This may be different from what's available on other websites or public sources.



