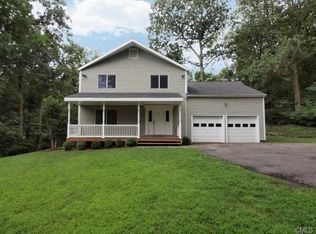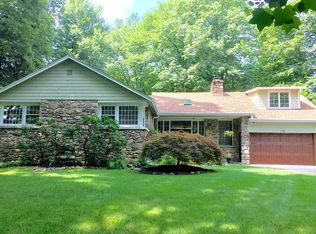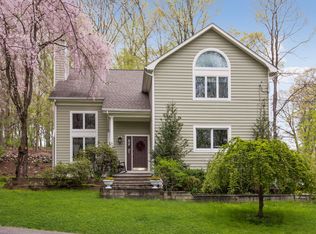Abutting the Silvermine Golf Club set on a secluded acre-plus lot, commuters could not find a more convenient location. This newer colonial with a modern design rests on the Norwalk-Wilton border, with easy access to the I95 connector and Merritt 7 train station. Contemporary in design and styling, an open floor plan features large rooms with loads of windows and plenty of natural light. A large eat in kitchen with center island and separate dining area opens to a screened porch and slate patio bordered by stone walls. Entertain your guests in the formal living room with a fireplace and a formal dining room. A mid-level family room with vaulted ceilings offers privacy. The master suite with luxurious full bath with jacuzzi shares the upper level with two additional bedrooms and guest bath.
This property is off market, which means it's not currently listed for sale or rent on Zillow. This may be different from what's available on other websites or public sources.



