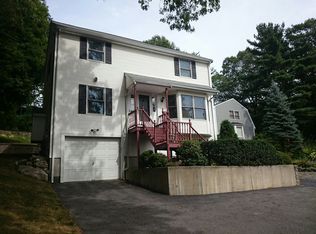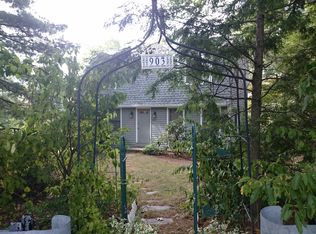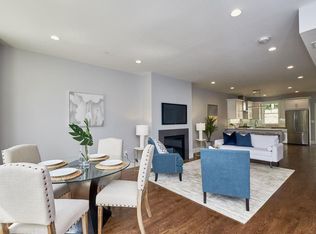Sold for $747,000
$747,000
573 Baker St, West Roxbury, MA 02132
4beds
1,377sqft
Single Family Residence
Built in 1925
6,745 Square Feet Lot
$756,500 Zestimate®
$542/sqft
$3,647 Estimated rent
Home value
$756,500
$696,000 - $817,000
$3,647/mo
Zestimate® history
Loading...
Owner options
Explore your selling options
What's special
Welcome home to 573 Baker St., West Roxbury! This cape style home offers 8 rooms, 3 to 4 bedrooms, 2 baths with 1,400 SQ FT of living space. There’s a new kitchen features granite counters, tiled back backsplash, white shaker cabinets and SS appliances. The 1st floor has a bright layout, fireplaced living room, formal dining room with built-in for fine entertainment, full bath and 2 bedrooms. The 2nd floor has a full bath, bedroom, and 4th bedroom or office. Large double lot offers lots of trees for shade and privacy, 1 car garage, private fenced in backyard and plenty of parking. This freshly painted home has had many of the big-ticket improvements made to it within the past 10 years. Conveniently located to Millennium Park, highways, schools, commuter train and bus to Boston, and West Roxbury's vibrant Centre St.
Zillow last checked: 8 hours ago
Listing updated: March 31, 2025 at 09:37am
Listed by:
Richard Carlo 617-438-1855,
Conway - West Roxbury 617-469-9200
Bought with:
Danielle M. O'Brien
Parkway Real Estate, LLC
Source: MLS PIN,MLS#: 73327773
Facts & features
Interior
Bedrooms & bathrooms
- Bedrooms: 4
- Bathrooms: 2
- Full bathrooms: 2
Primary bedroom
- Features: Flooring - Hardwood
- Level: First
Bedroom 2
- Features: Flooring - Hardwood
- Level: First
Bedroom 3
- Features: Flooring - Hardwood
- Level: Second
Bedroom 4
- Features: Flooring - Hardwood
- Level: Second
Primary bathroom
- Features: No
Bathroom 1
- Features: Bathroom - Full
- Level: First
Bathroom 2
- Features: Bathroom - Full
- Level: Second
Dining room
- Features: Closet/Cabinets - Custom Built, Flooring - Hardwood
- Level: First
Kitchen
- Features: Flooring - Hardwood, Countertops - Stone/Granite/Solid, Recessed Lighting
- Level: First
Living room
- Features: Flooring - Hardwood
- Level: First
Heating
- Baseboard
Cooling
- Central Air
Appliances
- Included: Gas Water Heater, Range, Dishwasher, Refrigerator
- Laundry: In Basement
Features
- Flooring: Tile, Hardwood
- Doors: Insulated Doors
- Windows: Insulated Windows
- Basement: Unfinished
- Number of fireplaces: 1
- Fireplace features: Living Room
Interior area
- Total structure area: 1,377
- Total interior livable area: 1,377 sqft
- Finished area above ground: 1,377
Property
Parking
- Total spaces: 6
- Parking features: Detached, Off Street
- Garage spaces: 1
- Uncovered spaces: 5
Lot
- Size: 6,745 sqft
- Features: Corner Lot
Details
- Parcel number: W:20 P:07850 S:000,1432796
- Zoning: R1
Construction
Type & style
- Home type: SingleFamily
- Architectural style: Cape
- Property subtype: Single Family Residence
Materials
- Frame
- Foundation: Block
- Roof: Shingle
Condition
- Year built: 1925
Utilities & green energy
- Electric: Circuit Breakers
- Sewer: Public Sewer
- Water: Public
Community & neighborhood
Community
- Community features: Public Transportation, Shopping, Park, Walk/Jog Trails
Location
- Region: West Roxbury
Price history
| Date | Event | Price |
|---|---|---|
| 3/31/2025 | Sold | $747,000-0.3%$542/sqft |
Source: MLS PIN #73327773 Report a problem | ||
| 1/29/2025 | Contingent | $749,000$544/sqft |
Source: MLS PIN #73327773 Report a problem | ||
| 1/21/2025 | Listed for sale | $749,000+114%$544/sqft |
Source: MLS PIN #73327773 Report a problem | ||
| 12/1/2014 | Sold | $350,000-5.1%$254/sqft |
Source: Public Record Report a problem | ||
| 10/21/2014 | Pending sale | $369,000$268/sqft |
Source: Conway - West Roxbury #71753231 Report a problem | ||
Public tax history
| Year | Property taxes | Tax assessment |
|---|---|---|
| 2025 | $7,134 +11.7% | $616,100 +5.2% |
| 2024 | $6,385 +6.6% | $585,800 +5% |
| 2023 | $5,992 +8.6% | $557,900 +10% |
Find assessor info on the county website
Neighborhood: West Roxbury
Nearby schools
GreatSchools rating
- 5/10Lyndon K-8 SchoolGrades: PK-8Distance: 0.8 mi
- 5/10Kilmer K-8 SchoolGrades: PK-8Distance: 1.2 mi
Get a cash offer in 3 minutes
Find out how much your home could sell for in as little as 3 minutes with a no-obligation cash offer.
Estimated market value$756,500
Get a cash offer in 3 minutes
Find out how much your home could sell for in as little as 3 minutes with a no-obligation cash offer.
Estimated market value
$756,500


