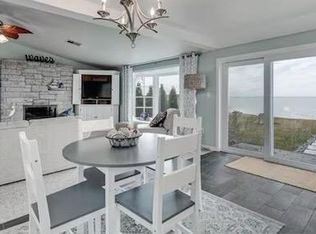Sold
$525,000
573 Arrowhead Beach Rd, Luxemburg, WI 54217
3beds
924sqft
Single Family Residence
Built in 1960
0.41 Acres Lot
$550,900 Zestimate®
$568/sqft
$1,619 Estimated rent
Home value
$550,900
Estimated sales range
Not available
$1,619/mo
Zestimate® history
Loading...
Owner options
Explore your selling options
What's special
Enjoy breathtaking sunsets & endless waterfront fun at this charming 1.5 story cottage-style home! Offering 3–4 bedrooms & 1.5 baths, this inviting retreat blends cozy character with modern updates, including a stylish tile backsplash in the crisp white kitchen. Unwind on the spacious deck, take in the views, or dive into your favorite water sports. Whether you're relaxing inside or out, this is the perfect place to make memories and soak up cottage life. Offering an attached 1.5+ car attached garage & a full basement. To top off this great value is the 80 feet of water frontage, seawall, sand/shell beach & endless possibilities. Owners pay $250/yr for road maintenance and snow removal. Newer shared well with neighbors to the south. Seller requires 48 hours for response to an offer/s.
Zillow last checked: 8 hours ago
Listing updated: July 24, 2025 at 03:14am
Listed by:
Diane Campshure Walczyk CELL:920-621-9659,
Resource One Realty, LLC
Bought with:
Whitney Walczyk
Resource One Realty, LLC
Source: RANW,MLS#: 50309622
Facts & features
Interior
Bedrooms & bathrooms
- Bedrooms: 3
- Bathrooms: 2
- Full bathrooms: 1
- 1/2 bathrooms: 1
Bedroom 1
- Level: Main
- Dimensions: 09x09
Bedroom 2
- Level: Upper
- Dimensions: 14x12
Bedroom 3
- Level: Upper
- Dimensions: 14x07
Dining room
- Level: Main
- Dimensions: 12x09
Kitchen
- Level: Main
- Dimensions: 12x10
Living room
- Level: Main
- Dimensions: 12x10
Other
- Description: Den/Office
- Level: Main
- Dimensions: 09x08
Heating
- Forced Air
Cooling
- Forced Air, Central Air
Appliances
- Included: Range, Refrigerator
Features
- At Least 1 Bathtub, Breakfast Bar, Cable Available, Central Vacuum, Walk-in Shower
- Flooring: Wood/Simulated Wood Fl
- Basement: Full,Sump Pump
- Has fireplace: No
- Fireplace features: None
Interior area
- Total interior livable area: 924 sqft
- Finished area above ground: 924
- Finished area below ground: 0
Property
Parking
- Total spaces: 1
- Parking features: Attached, Garage Door Opener
- Attached garage spaces: 1
Accessibility
- Accessibility features: 1st Floor Bedroom, 1st Floor Full Bath, Level Drive, Level Lot, Low Pile Or No Carpeting, Open Floor Plan
Features
- Patio & porch: Deck
- Waterfront features: Bay
- Body of water: Green Bay
Lot
- Size: 0.41 Acres
Details
- Parcel number: 026002826234G
- Zoning: Residential
- Special conditions: Arms Length
Construction
Type & style
- Home type: SingleFamily
- Architectural style: Cape Cod
- Property subtype: Single Family Residence
Materials
- Vinyl Siding
- Foundation: Block
Condition
- New construction: No
- Year built: 1960
Utilities & green energy
- Sewer: Septic Tank
- Water: Private
Community & neighborhood
Location
- Region: Luxemburg
Price history
| Date | Event | Price |
|---|---|---|
| 7/21/2025 | Sold | $525,000$568/sqft |
Source: RANW #50309622 Report a problem | ||
| 7/17/2025 | Pending sale | $525,000$568/sqft |
Source: RANW #50309622 Report a problem | ||
| 6/10/2025 | Contingent | $525,000$568/sqft |
Source: | ||
| 6/9/2025 | Listed for sale | $525,000+101.9%$568/sqft |
Source: RANW #50309622 Report a problem | ||
| 5/29/2019 | Sold | $260,000+550%$281/sqft |
Source: Public Record Report a problem | ||
Public tax history
| Year | Property taxes | Tax assessment |
|---|---|---|
| 2024 | $3,371 -6% | $303,900 |
| 2023 | $3,587 +6.7% | $303,900 +54.7% |
| 2022 | $3,362 +16.4% | $196,400 |
Find assessor info on the county website
Neighborhood: 54217
Nearby schools
GreatSchools rating
- 8/10Southern Door Elementary SchoolGrades: PK-5Distance: 10.8 mi
- 9/10Southern Door Middle SchoolGrades: 6-8Distance: 10.8 mi
- 5/10Southern Door High SchoolGrades: 9-12Distance: 10.8 mi
Get pre-qualified for a loan
At Zillow Home Loans, we can pre-qualify you in as little as 5 minutes with no impact to your credit score.An equal housing lender. NMLS #10287.
