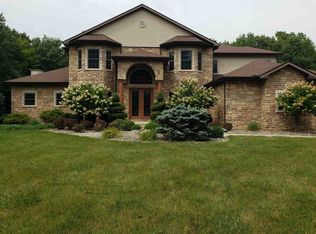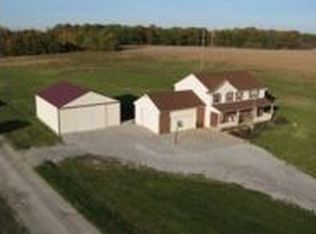QUALITY and LUXURY were not spared on this 10 acre wooded estate just outside Fort Wayne city limits. With nearly 11,000 sq ft of living space, pool house with indoor pool and two large outbuildings, this immaculate property truly has it all! Pristine grounds surround this home, from the concrete basketball court to the picturesque fountain inside the concrete circle drive, to the serene landscaped waterfall ponds in the backyard which the massive rear deck overlooks. With so many stunning features this estate has to offer, it's hard to list them all! Polished Brazilian cherry hardwood floors and crown molding throughout, Australian crystal chandeliers, cathedral and tray ceilings nearly throughout, granite countertops, grand staircase foyer with beautiful stone wall, stately den/office just off the foyer entryway, spacious kitchen with breakfast bar and custom cherry cabinetry which overlooks the living/great room as well as the rear sitting room surrounded by windows overlooking the impressive deck and backyard, butler's pantry, and formal dining. The grand 39x19 master en suite is conveniently located on the main level and boasts a tray ceiling, it's own jetted hot tub surrounded by granite tile, sitting area, his and her walk-in closets, and spa-like master bath complete with columns, separate vanities, Jacuzzi tub and walk-in tiled shower with rain shower head. Upper levels offers three more large bedrooms, each with it's own full bath and walk-in closet, and spacious loft which overlooks the main level. Finished daylight lower level has granite tile floors, large kitchen with wrap-around breakfast bar, impressive theater room, storage and special hidden safe room. Massive deck overlooking the backyard is complete with custom built pergola and built-in grill. Enter the indoor pool house through the attached garage or from the outside, complete with cathedral ceiling, hot tub, full kitchen and half bath. Salt water pool has automatic cover and diving board. Whatever your hobbies may be, you'll find plenty of storage in the 30x40 shop with living area above that is heated or the 40x40 pole building. Solar edge monitoring (Sunwalk) available with solar panels on attached garage. Complete list of updates and improvements attached. Don't miss your chance to own this incredibly one of a kind, awe-inspiring estate!
This property is off market, which means it's not currently listed for sale or rent on Zillow. This may be different from what's available on other websites or public sources.

