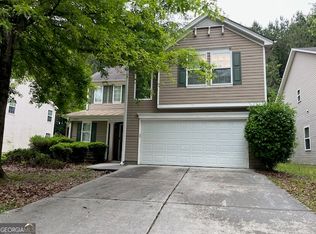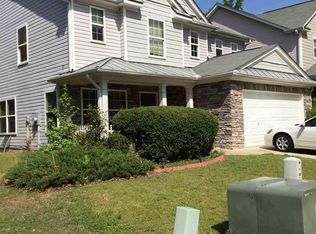Closed
$299,900
5729 Sable Way, Atlanta, GA 30349
4beds
2,163sqft
Single Family Residence
Built in 2006
7,187.4 Square Feet Lot
$299,200 Zestimate®
$139/sqft
$2,035 Estimated rent
Home value
$299,200
$272,000 - $329,000
$2,035/mo
Zestimate® history
Loading...
Owner options
Explore your selling options
What's special
Welcome to 5729 Sable Way, a beautiful home located in Atlanta, Georgia, combining modern comforts with an ideal location. This spacious residence features 4 bedrooms and 2.5 bathrooms, crafted for both relaxed living and easy entertaining. Upon entering, you'll be greeted by the warmth of wood-like floors that flow through the lower level, setting a welcoming tone. The main level boasts a flexible layout with an open kitchen that seamlessly connects to the living room, creating a natural gathering space perfect for family and friends. The separate dining room offers versatility as a formal dining area or flex space for a home office, playroom, or additional sitting area. Upstairs, plush carpeting leads to the oversized primary bedroom, a true retreat with ample space for a private sitting area. The en-suite bathroom completes this luxurious suite, providing the perfect escape after a long day. Outside, a fenced-in yard offers privacy and security, ideal for pets, gardening, or outdoor activities with loved ones. Conveniently located near I-85, schools, shopping, and just minutes from Atlanta Hartsfield Airport, this home makes everyday living and travel a breeze. Discover the perfect blend of convenience and comfort at 5729 Sable Way. Schedule your private tour today to experience all this Atlanta gem has to offer! **Some images have been virtually staged to better showcase the potential of rooms and spaces in the home.**
Zillow last checked: 8 hours ago
Listing updated: December 20, 2024 at 03:54am
Bought with:
Elizabeth Rowell, 402600
Keller Williams Atlanta Classic
Source: GAMLS,MLS#: 10403677
Facts & features
Interior
Bedrooms & bathrooms
- Bedrooms: 4
- Bathrooms: 3
- Full bathrooms: 2
- 1/2 bathrooms: 1
Kitchen
- Features: Kitchen Island, Pantry
Heating
- Central
Cooling
- Ceiling Fan(s), Central Air
Appliances
- Included: Dishwasher, Microwave, Oven/Range (Combo)
- Laundry: Upper Level
Features
- Double Vanity, Soaking Tub, Separate Shower, Tray Ceiling(s), Walk-In Closet(s)
- Flooring: Carpet, Other, Sustainable
- Basement: None
- Attic: Pull Down Stairs
- Number of fireplaces: 1
- Fireplace features: Factory Built, Family Room
- Common walls with other units/homes: No Common Walls
Interior area
- Total structure area: 2,163
- Total interior livable area: 2,163 sqft
- Finished area above ground: 2,163
- Finished area below ground: 0
Property
Parking
- Total spaces: 2
- Parking features: Attached, Garage, Kitchen Level
- Has attached garage: Yes
Features
- Levels: Two
- Stories: 2
- Patio & porch: Patio, Porch
- Fencing: Back Yard,Fenced
Lot
- Size: 7,187 sqft
- Features: Level
Details
- Parcel number: 13 0095 LL0687
- Special conditions: As Is,Investor Owned
Construction
Type & style
- Home type: SingleFamily
- Architectural style: Traditional
- Property subtype: Single Family Residence
Materials
- Vinyl Siding
- Foundation: Slab
- Roof: Composition
Condition
- Resale
- New construction: No
- Year built: 2006
Utilities & green energy
- Sewer: Public Sewer
- Water: Public
- Utilities for property: Electricity Available, Natural Gas Available, Sewer Connected, Underground Utilities, Water Available
Community & neighborhood
Security
- Security features: Smoke Detector(s)
Community
- Community features: Pool, Sidewalks, Street Lights
Location
- Region: Atlanta
- Subdivision: Sable Glen
HOA & financial
HOA
- Has HOA: Yes
- HOA fee: $475 annually
- Services included: Other
Other
Other facts
- Listing agreement: Exclusive Right To Sell
- Listing terms: Cash,Conventional,FHA,VA Loan
Price history
| Date | Event | Price |
|---|---|---|
| 12/19/2024 | Sold | $299,900$139/sqft |
Source: | ||
| 11/26/2024 | Pending sale | $299,900$139/sqft |
Source: | ||
| 10/28/2024 | Listed for sale | $299,900$139/sqft |
Source: | ||
| 8/30/2024 | Listing removed | $299,900$139/sqft |
Source: | ||
| 8/2/2024 | Listed for sale | $299,900$139/sqft |
Source: | ||
Public tax history
| Year | Property taxes | Tax assessment |
|---|---|---|
| 2024 | $4,715 +8% | $122,400 +8.2% |
| 2023 | $4,365 +10.4% | $113,120 +12.2% |
| 2022 | $3,954 +48% | $100,840 +51.1% |
Find assessor info on the county website
Neighborhood: 30349
Nearby schools
GreatSchools rating
- 5/10Feldwood Elementary SchoolGrades: PK-5Distance: 1.1 mi
- 5/10Woodland Middle SchoolGrades: 6-8Distance: 4.7 mi
- 3/10Banneker High SchoolGrades: 9-12Distance: 1.6 mi
Schools provided by the listing agent
- Elementary: Feldwood
- Middle: Woodland
- High: Banneker
Source: GAMLS. This data may not be complete. We recommend contacting the local school district to confirm school assignments for this home.
Get a cash offer in 3 minutes
Find out how much your home could sell for in as little as 3 minutes with a no-obligation cash offer.
Estimated market value$299,200
Get a cash offer in 3 minutes
Find out how much your home could sell for in as little as 3 minutes with a no-obligation cash offer.
Estimated market value
$299,200

