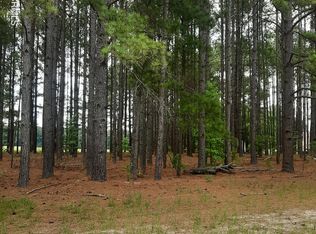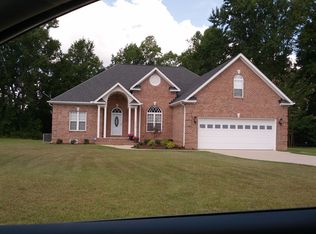Sold for $380,000
$380,000
5729 Roseheath Road, Bailey, NC 27807
3beds
2,483sqft
Single Family Residence
Built in 2005
0.69 Acres Lot
$385,600 Zestimate®
$153/sqft
$2,512 Estimated rent
Home value
$385,600
$297,000 - $501,000
$2,512/mo
Zestimate® history
Loading...
Owner options
Explore your selling options
What's special
Welcome to 5729 Roseheath Road in Bailey! Situated on a spacious 0.69-acre lot, this well-maintained home features a large covered front porch—perfect for relaxing outdoors. The main level offers a desirable split-bedroom layout, including the primary suite and two additional bedrooms, along with 2.5 bathrooms (including a convenient powder room). Upstairs, enjoy a large bonus room, a separate flex space ideal for a home office or hobby room, and a full bathroom—bringing the total to 3 full bathrooms and 1 half bath. Additional highlights include a spacious two-car attached garage, a new roof installed in 2022, recently added black gutters, and an upstairs HVAC unit replaced in 2025. This home offers space, functionality, and comfort—don't miss it!
Zillow last checked: 8 hours ago
Listing updated: August 01, 2025 at 04:41pm
Listed by:
Jason Walters Real Estate Team 252-360-1130,
EXP Realty LLC - C,
Heather Childers 919-390-5206,
EXP Realty LLC - C
Bought with:
A Non Member
A Non Member
Source: Hive MLS,MLS#: 100511666 Originating MLS: Rocky Mount Area Association of Realtors
Originating MLS: Rocky Mount Area Association of Realtors
Facts & features
Interior
Bedrooms & bathrooms
- Bedrooms: 3
- Bathrooms: 4
- Full bathrooms: 3
- 1/2 bathrooms: 1
Primary bedroom
- Level: Primary Living Area
Dining room
- Features: Formal, Eat-in Kitchen
Heating
- Heat Pump, Electric
Cooling
- Central Air
Appliances
- Included: Built-In Microwave, Range, Dishwasher
- Laundry: Dryer Hookup, Washer Hookup, Laundry Room
Features
- Master Downstairs, High Ceilings, Entrance Foyer, Ceiling Fan(s), Blinds/Shades, Gas Log
- Flooring: Carpet, Tile, Vinyl, Wood
- Doors: Storm Door(s)
- Basement: None
- Attic: Partially Floored
- Has fireplace: Yes
- Fireplace features: Gas Log
Interior area
- Total structure area: 2,483
- Total interior livable area: 2,483 sqft
Property
Parking
- Total spaces: 2
- Parking features: Concrete, On Site
Accessibility
- Accessibility features: None
Features
- Levels: One and One Half
- Stories: 1
- Patio & porch: Covered, Patio, Porch
- Exterior features: Storm Doors
- Pool features: None
- Fencing: None
- Waterfront features: None
Lot
- Size: 0.69 Acres
- Dimensions: .69
- Features: Open Lot
Details
- Parcel number: 037899
- Zoning: -
- Special conditions: Standard
Construction
Type & style
- Home type: SingleFamily
- Property subtype: Single Family Residence
Materials
- Fiber Cement
- Foundation: Crawl Space
- Roof: Shingle
Condition
- New construction: No
- Year built: 2005
Utilities & green energy
- Sewer: Septic Tank
- Water: Well
- Utilities for property: Water Available
Green energy
- Green verification: None
Community & neighborhood
Location
- Region: Bailey
- Subdivision: Morganshire
Other
Other facts
- Listing agreement: Exclusive Right To Sell
- Listing terms: Cash,Conventional,FHA,USDA Loan,VA Loan
Price history
| Date | Event | Price |
|---|---|---|
| 8/1/2025 | Sold | $380,000-1.3%$153/sqft |
Source: | ||
| 7/2/2025 | Pending sale | $384,900$155/sqft |
Source: | ||
| 6/20/2025 | Price change | $384,900-2.6%$155/sqft |
Source: | ||
| 6/13/2025 | Price change | $395,000-3.7%$159/sqft |
Source: | ||
| 6/5/2025 | Listed for sale | $410,000+16.1%$165/sqft |
Source: | ||
Public tax history
| Year | Property taxes | Tax assessment |
|---|---|---|
| 2024 | $2,435 +42.4% | $316,490 +53.7% |
| 2023 | $1,711 | $205,940 |
| 2022 | $1,711 | $205,940 |
Find assessor info on the county website
Neighborhood: 27807
Nearby schools
GreatSchools rating
- 5/10Bailey ElementaryGrades: PK-5Distance: 5 mi
- 8/10Southern Nash MiddleGrades: 6-8Distance: 1.7 mi
- 4/10Southern Nash HighGrades: 9-12Distance: 1 mi
Schools provided by the listing agent
- Elementary: Bailey
- Middle: Southern Nash
- High: Southern Nash
Source: Hive MLS. This data may not be complete. We recommend contacting the local school district to confirm school assignments for this home.
Get pre-qualified for a loan
At Zillow Home Loans, we can pre-qualify you in as little as 5 minutes with no impact to your credit score.An equal housing lender. NMLS #10287.
Sell for more on Zillow
Get a Zillow Showcase℠ listing at no additional cost and you could sell for .
$385,600
2% more+$7,712
With Zillow Showcase(estimated)$393,312

