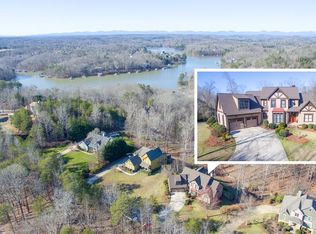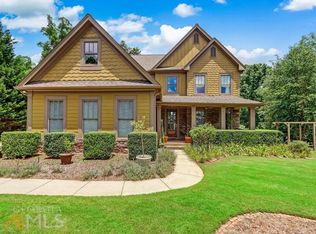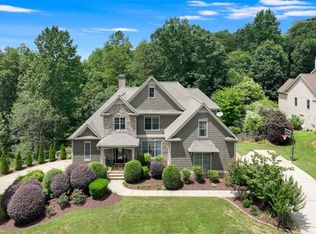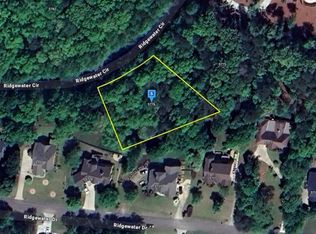Incredible home located in quaint Swim,Tennis & Lake Community. An abundance of natural light creates a warm and inviting space perfect for entertaining. Large kitchen w/cabinets galore, oversized island, tile back splash, granite counter tops and stainless-steel appliances. All opening into the 2-story Family Room w/dramatic wall of windows and stone fire place. Master on main w/ ensuite featuring his and her separate vanities, tile shower, jetted tub, & generously sized closet. The main level presents a formal dining room and Guest Suite w/full bathroom. Newly refinished hardwood floors, stair case/ banisters and brand new elevated lighting. Enjoy seasonal lake views from your screened in porch and deck. Impeccable finishes & trim through out. Upstairs you'll find two bedrooms sharing a Jack and Jill bathroom with a the third en-suite bedroom all with large walk-in closets. Bonus Room above garage provides additional great space. Upstairs also boasts a walk-in attic storage room. Full Finished Terrace Level has a great In-Law Suite/Apartment providing kitchen, family room, 2nd laundry room, full bathroom w/low-step shower, office, additional room ideal for 6th bedroom. Just off the basement is a large workshop w/ double doors perfect for the project-lover. New roof and recently painted exterior. Neighborhood has community platform dock, Newly resurfaced tennis courts, salt water pool and clubhouse restrooms. Located less than 3 miles from ToTo Creek boat ramp/park and 8 miles from GA 400. Convenient to Gainesville, Dawsonville and Dahlonega.
This property is off market, which means it's not currently listed for sale or rent on Zillow. This may be different from what's available on other websites or public sources.



