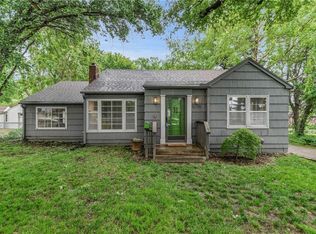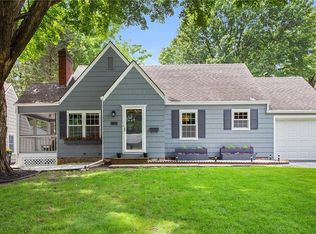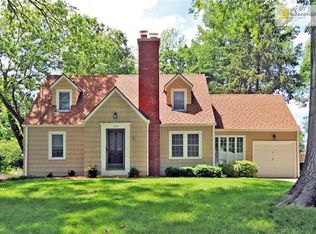This incredible 5 bedroom home is dripping with charm & won't last long! Home features 2 bedrooms on the main level with large living room & formal dining. Laundry/mudroom is on main off the beautiful kitchen with stainless steel appliances and gas range. Remodeled bathrooms, huge lot, new AC & furnace, 2 year old roof and hardwoods throughout. Detached outbuilding is heated and features fantastic garage space with large workshop! Walking distance to shops and restaurants, this is a house you won't want to miss!
This property is off market, which means it's not currently listed for sale or rent on Zillow. This may be different from what's available on other websites or public sources.


