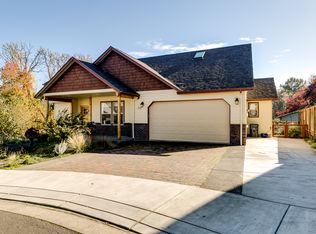Bright & Open, Custom 1-Level on Desirable Cul-De-Sac w/ Private Backyard Views! Great room style floor plan features hardwood floors, gas fireplace, high ceilings. Spacious kitchen w/ walk-in pantry, eating bar, gas range, fridge. Master suite w/ walk-in closet & dbl sinks. Den/office w/ French drs, vaults, closet, could be 4th bed. Indoor utility w/ sink, 2-car garage, tool shed, gated RV parking. EZ care fenced yard w/ UG sprinklers.
This property is off market, which means it's not currently listed for sale or rent on Zillow. This may be different from what's available on other websites or public sources.
