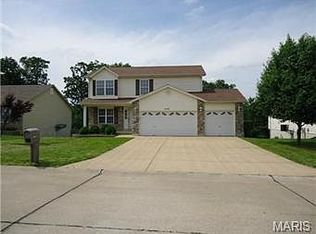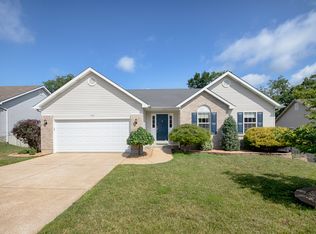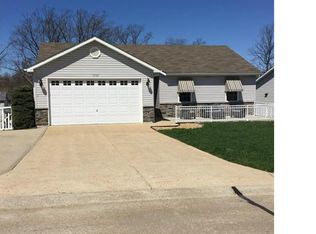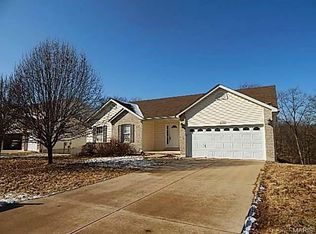Welcome home to this meticulously maintained 3 bed/2 bath atrium ranch tucked away in Heavenly High Ridge! Enter to find hardwood floors throughout the vaulted living area w/huge atrium windows to let in all that gorgeous sunshine! Kitchen boasts tons of cabinet storage, ample counter space, & ceramic tile flooring! Attached breakfast room is perfect for entertaining friends & family or heading out onto the huge 16x18 deck to enjoy the summer sun! Master bedroom suite features ceramic tile flooring, gorgeous dark granite countertops, separate makeup vanity, & massive walk-in shower! Two more carpeted bedrooms, main floor laundry, & a second full bath complete this level. Unfinished walkout basement offers untold possibilities & leads to the expansive patio where you can enjoy a summer barbecue or bonfire while gazing out at the densely wooded treeline! Home boasts a new roof (2019) & furnace (2019). Don't let this one slip by! Schedule your private showing today!
This property is off market, which means it's not currently listed for sale or rent on Zillow. This may be different from what's available on other websites or public sources.



