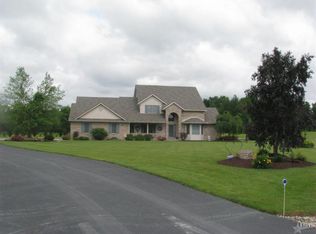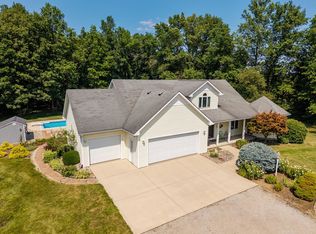Closed
$595,000
5729 Monroeville Rd, Fort Wayne, IN 46816
3beds
3,271sqft
Single Family Residence
Built in 2000
7.9 Acres Lot
$643,000 Zestimate®
$--/sqft
$2,871 Estimated rent
Home value
$643,000
$611,000 - $682,000
$2,871/mo
Zestimate® history
Loading...
Owner options
Explore your selling options
What's special
24 FIRST RIGHT CONTINGENCY IN PLACE. STILL AVAILABLE FOR SHOWINGS AND OFFERS. Welcome To This Exquisite Buescher-Built Masterpiece Nestled On 8 Acres Of Picturesque Beauty, Featuring An Enticing Inground Pool & A Serene 1-Acre Pond Just Moments Away From Heritage High School. Meticulously Maintained, This Home Is Eagerly Awaiting Its New Owner To Indulge In Its Many Charms. As You Approach, The Inviting Front Porch Leads You To A 2-Story Foyer Bathed In Natural Light, Setting The Tone For The Elegance That Awaits Within. Just Off The Foyer, You'll Discover A Charming Den Adorned With Crown Molding, Perfect For A Private Workspace Or Reading Nook. The Heart Of This Home Is The Great Room, A Grand Space With A Wall Of Windows That Flood The Room With Natural Light. Built-In Shelves Frame A Gas Log Fireplace, Creating A Cozy Atmosphere, & The Open Concept Design Seamlessly Connects This Space To The Adjacent Areas, Making It Perfect For Gatherings & Entertaining. The Large Kitchen Is A Chef's Dream, Featuring A Breakfast Bar, An Abundance Of Custom Cabinetry, Ceramic Flooring, & Multiple Windows Offering Stunning Views Of The Surrounding Countryside. Whether You're Preparing Daily Meals Or Hosting Grand Dinner Parties, This Kitchen Is A True Delight. The Main Level Boasts A Luxurious Master Suite, Complete With A Ceiling Fan, A Bay Window, & A Private Bath. The Master Bath Is A Spa-Like Retreat With A Double Vanity, A Corner Garden Tub, A Separate Shower, & A Spacious Walk-In Closet For All Your Wardrobe Needs. Ascending To The Second Level, You'll Find Two Generously Sized Bedrooms, Each With Its Own Walk-In Closet, & They Share A Convenient Jack-And-Jill Bathroom. Additionally, An Open Loft Space Offers Versatility & Could Be Easily Converted Into A 4th Bedroom If Desired. The Walk-Out Basement Is A Treasure Trove Of Entertainment Options, Featuring A Large Family Room With Built-In Speakers, A Bonus Room, Which Could Be Used As A Sleeping Area, A Full Bathroom, & A Wet Bar. Step Outside To Discover An Entertainer's Paradise, With A Treadway Inground Pool, A Spacious Deck For Outdoor Dining & Relaxation, A Fire Pit For Cozy Evenings Under The Stars, & Much More. This Property Is Not Just A Home; It's A Haven, A Place Where Luxury, Comfort, & Natural Beauty Converge In Perfect Harmony. To Fully Appreciate All That This Stunning Property Has To Offer, Schedule Your Tour Today. Don't Miss The Opportunity To Make This Magnificent Residence Your Own!
Zillow last checked: 8 hours ago
Listing updated: February 11, 2024 at 10:49am
Listed by:
Bradley Stinson Cell:260-615-7271,
North Eastern Group Realty
Bought with:
Cecilia Espinoza, RB19000200
Espinoza Realtors
Source: IRMLS,MLS#: 202340050
Facts & features
Interior
Bedrooms & bathrooms
- Bedrooms: 3
- Bathrooms: 4
- Full bathrooms: 3
- 1/2 bathrooms: 1
- Main level bedrooms: 1
Bedroom 1
- Level: Main
Bedroom 2
- Level: Upper
Dining room
- Level: Main
- Area: 156
- Dimensions: 13 x 12
Family room
- Level: Basement
- Area: 522
- Dimensions: 29 x 18
Kitchen
- Level: Main
- Area: 168
- Dimensions: 14 x 12
Living room
- Level: Main
- Area: 306
- Dimensions: 17 x 18
Office
- Level: Basement
- Area: 144
- Dimensions: 12 x 12
Heating
- Natural Gas, Forced Air
Cooling
- Central Air
Appliances
- Included: Disposal, Range/Oven Hk Up Gas/Elec, Dishwasher, Microwave, Washer, Dryer-Gas, Gas Range, Water Softener Owned
- Laundry: Dryer Hook Up Gas/Elec
Features
- 1st Bdrm En Suite, Bar, Breakfast Bar, Sound System, Bookcases, Ceiling-9+, Cathedral Ceiling(s), Ceiling Fan(s), Walk-In Closet(s), Laminate Counters, Crown Molding, Eat-in Kitchen, Entrance Foyer, Soaking Tub, Open Floorplan, Double Vanity, Wet Bar, Tub and Separate Shower, Main Level Bedroom Suite, Custom Cabinetry
- Doors: Six Panel Doors
- Windows: Window Treatments
- Basement: Full,Walk-Out Access,Finished,Concrete
- Attic: Pull Down Stairs,Storage
- Number of fireplaces: 1
- Fireplace features: Living Room
Interior area
- Total structure area: 3,909
- Total interior livable area: 3,271 sqft
- Finished area above ground: 2,341
- Finished area below ground: 930
Property
Parking
- Total spaces: 3
- Parking features: Attached, Garage Door Opener
- Attached garage spaces: 3
Features
- Levels: One and One Half
- Stories: 1
- Patio & porch: Deck, Porch Covered
- Pool features: In Ground
- Fencing: None
- Waterfront features: Pond
Lot
- Size: 7.90 Acres
- Dimensions: 25x722x127x945x340x970x187x697
- Features: Rolling Slope, City/Town/Suburb, Landscaped
Details
- Parcel number: 021809400012.000051
Construction
Type & style
- Home type: SingleFamily
- Property subtype: Single Family Residence
Materials
- Brick, Vinyl Siding, Wood Siding
- Roof: Asphalt
Condition
- New construction: No
- Year built: 2000
Utilities & green energy
- Sewer: Septic Tank
- Water: Well
Community & neighborhood
Security
- Security features: Smoke Detector(s)
Location
- Region: Fort Wayne
- Subdivision: None
Other
Other facts
- Listing terms: Cash,Conventional
Price history
| Date | Event | Price |
|---|---|---|
| 2/9/2024 | Sold | $595,000-0.8% |
Source: | ||
| 1/6/2024 | Pending sale | $599,900 |
Source: | ||
| 11/4/2023 | Listed for sale | $599,900 |
Source: | ||
Public tax history
| Year | Property taxes | Tax assessment |
|---|---|---|
| 2024 | $4,858 +45.8% | $577,800 +19.5% |
| 2023 | $3,333 +11.4% | $483,500 +12.9% |
| 2022 | $2,993 -2.1% | $428,100 +22.1% |
Find assessor info on the county website
Neighborhood: Hessen Cassel
Nearby schools
GreatSchools rating
- 7/10Hoagland Elementary SchoolGrades: K-6Distance: 5.3 mi
- 4/10Heritage Jr/Sr High SchoolGrades: 7-12Distance: 5.2 mi
Schools provided by the listing agent
- Elementary: Heritage
- Middle: Heritage
- High: Heritage
- District: East Allen County
Source: IRMLS. This data may not be complete. We recommend contacting the local school district to confirm school assignments for this home.
Get pre-qualified for a loan
At Zillow Home Loans, we can pre-qualify you in as little as 5 minutes with no impact to your credit score.An equal housing lender. NMLS #10287.
Sell with ease on Zillow
Get a Zillow Showcase℠ listing at no additional cost and you could sell for —faster.
$643,000
2% more+$12,860
With Zillow Showcase(estimated)$655,860

