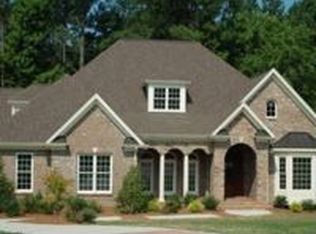Now that I have your attention? Enjoy the best of both worlds in this 3700 sqft home, situated on 2 acres with NO HOA fees! Two master retreats: 1st fl w/ bath, WIC, and private entrance; 2nd fl w/5 piece bath & 2 WICs. Two story windows offer natural light & view of 3-tiered deck, tree-lined yard, garden area & pet area. Location is perfect for a quiet night away from the hustle and bustle all the while Downtown Raleigh is a short 20 min away. 300 sqft upstairs master bath permit could not be located.
This property is off market, which means it's not currently listed for sale or rent on Zillow. This may be different from what's available on other websites or public sources.
