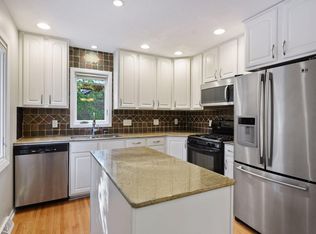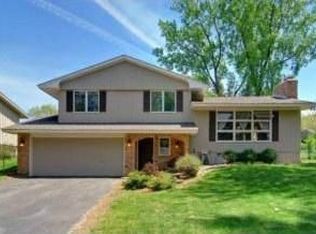Closed
$416,000
5729 Hansen Rd, Edina, MN 55436
3beds
1,689sqft
Single Family Residence
Built in 1959
10,454.4 Square Feet Lot
$422,600 Zestimate®
$246/sqft
$2,684 Estimated rent
Home value
$422,600
$389,000 - $461,000
$2,684/mo
Zestimate® history
Loading...
Owner options
Explore your selling options
What's special
Fantastic location in a high-demand Edina neighborhood overlooking Yancey Park (formally Garden Park) - a 19 acre park w/softball & baseball fields, two full-sized soccer fields, tennis courts (w/pickleball lines!), playground, & walking paths. Also very close to Bredesen Park with natural walking & biking paths, as well as access to the Nine Mile Creek Regional trail with over 15 miles of serene wooden boardwalks & paved trails. Braemar Golf Course, Interlachen Golf Course, & Edina Country Club are nearby. Highland & Countryside Elementary Schools, Edina Middle School & Edina High School are all very close. There are numerous shopping & dining options within blocks, & the 50th & France district is just minutes away! Set in a neighborhood of luxury homes, this home is being sold "As-Is" and is a perfect investment for someone who is looking for a home to lovingly remodel and update. The home features hardwood floors, beamed ceilings, two brick fireplaces, 3 bedrooms on the upper level, & new carpeting in the family room. The ideal location also makes the lot a great candidate for new construction if you prefer. Hurry-this kind of opportunity doesn't come around often!
Zillow last checked: 8 hours ago
Listing updated: February 19, 2026 at 10:18pm
Listed by:
James R Vandervelde 952-212-6542,
Edina Realty, Inc.
Bought with:
Blake Leonard Jame Ogle
Fieldstone Real Estate Specialists
Source: NorthstarMLS as distributed by MLS GRID,MLS#: 6640221
Facts & features
Interior
Bedrooms & bathrooms
- Bedrooms: 3
- Bathrooms: 2
- Full bathrooms: 1
- 3/4 bathrooms: 1
Bedroom
- Level: Upper
- Area: 169 Square Feet
- Dimensions: 13x13
Bedroom 2
- Level: Upper
- Area: 117 Square Feet
- Dimensions: 9x13
Bedroom 3
- Level: Upper
- Area: 81 Square Feet
- Dimensions: 9x9
Dining room
- Level: Main
- Area: 63 Square Feet
- Dimensions: 7x9
Family room
- Level: Basement
- Area: 228 Square Feet
- Dimensions: 12x19
Foyer
- Level: Lower
- Area: 96 Square Feet
- Dimensions: 6x16
Kitchen
- Level: Main
- Area: 108 Square Feet
- Dimensions: 9x12
Laundry
- Level: Basement
- Area: 90 Square Feet
- Dimensions: 9x10
Living room
- Level: Main
- Area: 320 Square Feet
- Dimensions: 16x20
Office
- Level: Lower
- Area: 156 Square Feet
- Dimensions: 12x13
Workshop
- Level: Lower
- Area: 130 Square Feet
- Dimensions: 10x13
Heating
- Forced Air
Cooling
- Central Air
Appliances
- Included: Dishwasher, Disposal, Dryer, Gas Water Heater, Range, Refrigerator, Washer, Water Softener Owned
- Laundry: In Basement
Features
- Basement: Finished,Full
- Number of fireplaces: 2
Interior area
- Total structure area: 1,689
- Total interior livable area: 1,689 sqft
- Finished area above ground: 1,404
- Finished area below ground: 285
Property
Parking
- Total spaces: 2
- Parking features: Detached Garage
- Garage spaces: 2
- Details: Garage Dimensions (24x24)
Accessibility
- Accessibility features: None
Features
- Levels: Four or More Level Split
- Fencing: Wood
Lot
- Size: 10,454 sqft
- Dimensions: 77.45 x 132.27
- Features: Corner Lot
Details
- Foundation area: 914
- Parcel number: 3311721230101
- Zoning description: Residential-Single Family
Construction
Type & style
- Home type: SingleFamily
- Property subtype: Single Family Residence
Materials
- Block
- Roof: Age Over 8 Years,Asphalt
Condition
- New construction: No
- Year built: 1959
Utilities & green energy
- Electric: Fuses
- Gas: Natural Gas
- Sewer: City Sewer/Connected
- Water: City Water/Connected
Community & neighborhood
Location
- Region: Edina
HOA & financial
HOA
- Has HOA: No
Price history
| Date | Event | Price |
|---|---|---|
| 2/19/2025 | Sold | $416,000+5.3%$246/sqft |
Source: | ||
| 12/26/2024 | Pending sale | $395,000$234/sqft |
Source: | ||
| 12/19/2024 | Listed for sale | $395,000$234/sqft |
Source: | ||
Public tax history
| Year | Property taxes | Tax assessment |
|---|---|---|
| 2025 | $6,206 +2% | $410,700 -1.8% |
| 2024 | $6,084 +4.4% | $418,100 -2.1% |
| 2023 | $5,828 +28.6% | $427,100 +7.2% |
Find assessor info on the county website
Neighborhood: Melody Lake
Nearby schools
GreatSchools rating
- 9/10Countryside Elementary SchoolGrades: K-5Distance: 0.5 mi
- 9/10Valley View Middle SchoolGrades: 6-8Distance: 1.5 mi
- 10/10Edina Senior High SchoolGrades: 9-12Distance: 1.4 mi
Get a cash offer in 3 minutes
Find out how much your home could sell for in as little as 3 minutes with a no-obligation cash offer.
Estimated market value$422,600
Get a cash offer in 3 minutes
Find out how much your home could sell for in as little as 3 minutes with a no-obligation cash offer.
Estimated market value
$422,600

