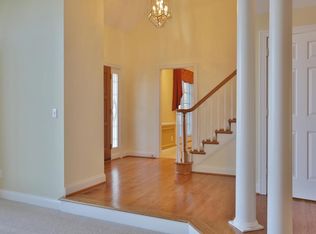Welcome to 5728 Moser Farm Road, a stunning 1 1/2 story brick walkout in sought after Glen Oaks subdivision. A leaded glass front door leads into the foyer with hardwood floors, opening to the great room and formal dining room...such a spacious feel! The 2 story great room features hardwood flooring, a vaulted wood ceiling w/ beams, stone fireplace from floor to ceiling and opens to kitchen. The kitchen is breathtaking and highly functional with more hardwood flooring, granite and marble countertops, large island, lots of white custom cabinetry and stainless GE Cafe line appliances. Ample sized laundry room is conveniently located off of the kitchen as well as the garage. French doors lead to the deck and overlook a large backyard. The first floor master suite is simply incredible! You will not want to leave! There is a bay window wall, and double trey ceiling w/ extensive molding, and plenty of room for furniture. The master bath is tiled with a double vanity, separate tub/shower and beautiful crystal chandelier. The bath opens to a massive, custom built closet that you simply must see! Tons of built-in shelving and closet space that words cannot describe!The 2nd floor has 3 large bedrooms w/ great closet space and an additional full bath. Impressive walkout lower level is perfect for entertaining with a large family room w/ fireplace, a fifth bedroom, full bath w/ tile, office and large storage room w/ extensive shelving. This home has been loved and is move in ready with immediate possession available. Schedule your showing for 5728 Moser Farm Road today!
This property is off market, which means it's not currently listed for sale or rent on Zillow. This may be different from what's available on other websites or public sources.
