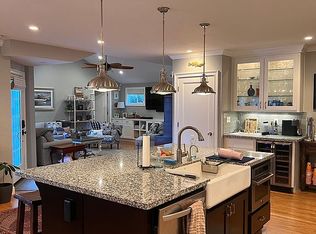Closed
$1,100,000
5728 Moddison Ave, Sacramento, CA 95819
3beds
1,833sqft
Single Family Residence
Built in 1954
8,990.78 Square Feet Lot
$1,109,600 Zestimate®
$600/sqft
$3,076 Estimated rent
Home value
$1,109,600
$1.02M - $1.20M
$3,076/mo
Zestimate® history
Loading...
Owner options
Explore your selling options
What's special
RESORT STYLE River Park DREAM HOME. This home is perfect for those who appreciate both Indoor & Outdoor Living. INCREDIBLE backyard OASIS that was designed to enjoy & entertain. This special home sits mid block on one of the sleepiest streets in the neighborhood. LUXURY Kitchen w/ custom cabinetry, a huge amount of counter space & storage galore. 3 Bedrooms (plus 3 FULL BATHS) including that hard to find River Park Master Suite. Vaulted ceiling, Walk-in-closet, Outdoor access, Black-Out-Shades, oversized Master Bath & more. Master & Hall baths were recently remodeled & both offer double sinks, large showers, custom tile designs & lighting. Home also features an ideal floor plan w/ separate Living/Family/Dining/Laundry rooms. The Family room opens up to a massive covered patio to enjoy large gatherings & more. Enjoy the large pool, (also included is a Outdoor Shower & Spa) huge grass area to play, & custom lighting throughout. Home has original HW Floors, High End Dual Pane Windows, (Both Anderson & Milgard) WH Fan, Sky Lights, Solar Tubes, Ceiling Fans & Plantation Shutters too. Wireless/programmed Lighting & Sprinkler systems. Steps to Caleb Greenwood IB School, Glenn Hall Park & the American River Parkway. Too many extras to list.
Zillow last checked: 8 hours ago
Listing updated: October 13, 2023 at 06:44pm
Listed by:
Tom Leonard DRE #01714895 916-834-1681,
Coldwell Banker Realty
Bought with:
Cindy Leathers, DRE #02014889
Coldwell Banker Realty
Source: MetroList Services of CA,MLS#: 223081403Originating MLS: MetroList Services, Inc.
Facts & features
Interior
Bedrooms & bathrooms
- Bedrooms: 3
- Bathrooms: 3
- Full bathrooms: 3
Primary bedroom
- Features: Walk-In Closet, Outside Access, Sitting Area
Primary bathroom
- Features: Shower Stall(s), Double Vanity, Sitting Area, Dual Flush Toilet, Skylight/Solar Tube, Tile, Multiple Shower Heads, Window
Dining room
- Features: Bar, Space in Kitchen, Formal Area
Kitchen
- Features: Breakfast Area, Pantry Cabinet, Pantry Closet, Granite Counters, Kitchen/Family Combo
Heating
- Central, Fireplace Insert
Cooling
- Ceiling Fan(s), Central Air, Whole House Fan
Appliances
- Included: Free-Standing Gas Range, Free-Standing Refrigerator, Dishwasher, Disposal, Microwave, Dryer, Washer
- Laundry: Laundry Room, Cabinets, Gas Dryer Hookup, Other, Inside Room
Features
- Flooring: Tile, Wood
- Number of fireplaces: 1
- Fireplace features: Insert, Living Room
Interior area
- Total interior livable area: 1,833 sqft
Property
Parking
- Total spaces: 2
- Parking features: Garage Door Opener, Garage Faces Front, Guest
- Garage spaces: 2
Features
- Stories: 1
- Has private pool: Yes
- Pool features: In Ground, Pool Sweep, Pool/Spa Combo
- Fencing: Back Yard,Wood
Lot
- Size: 8,990 sqft
- Features: Auto Sprinkler F&R, Curb(s)/Gutter(s), Garden, Shape Regular, Landscape Back, Landscape Front
Details
- Additional structures: Pergola, Shed(s), Kennel/Dog Run
- Parcel number: 00501830080000
- Zoning description: R-1
- Special conditions: Standard
Construction
Type & style
- Home type: SingleFamily
- Architectural style: Modern/High Tech,Ranch
- Property subtype: Single Family Residence
Materials
- Wood
- Foundation: Raised
- Roof: Composition
Condition
- Year built: 1954
Utilities & green energy
- Sewer: In & Connected
- Water: Meter on Site, Water District, Public
- Utilities for property: Cable Available, DSL Available, Electric, Internet Available, Natural Gas Available
Community & neighborhood
Location
- Region: Sacramento
Other
Other facts
- Road surface type: Paved
Price history
| Date | Event | Price |
|---|---|---|
| 10/10/2023 | Sold | $1,100,000+10.6%$600/sqft |
Source: MetroList Services of CA #223081403 Report a problem | ||
| 9/19/2023 | Pending sale | $995,000$543/sqft |
Source: MetroList Services of CA #223081403 Report a problem | ||
| 9/14/2023 | Listed for sale | $995,000+40.1%$543/sqft |
Source: MetroList Services of CA #223081403 Report a problem | ||
| 6/9/2017 | Sold | $710,000+3%$387/sqft |
Source: MetroList Services of CA #17023814 Report a problem | ||
| 5/13/2017 | Pending sale | $689,000$376/sqft |
Source: Better Homes and Gardens RE #17023814 Report a problem | ||
Public tax history
| Year | Property taxes | Tax assessment |
|---|---|---|
| 2025 | $1,221 -90.5% | $85,319 -92.2% |
| 2024 | $12,909 +38.5% | $1,100,000 +38.9% |
| 2023 | $9,319 +1.7% | $792,016 +2% |
Find assessor info on the county website
Neighborhood: River Park
Nearby schools
GreatSchools rating
- 9/10Caleb Greenwood Elementary SchoolGrades: K-6Distance: 0.4 mi
- 7/10Miwok MiddleGrades: 7-8Distance: 1.8 mi
- 5/10Rosemont High SchoolGrades: 9-12Distance: 5.1 mi
Get a cash offer in 3 minutes
Find out how much your home could sell for in as little as 3 minutes with a no-obligation cash offer.
Estimated market value$1,109,600
Get a cash offer in 3 minutes
Find out how much your home could sell for in as little as 3 minutes with a no-obligation cash offer.
Estimated market value
$1,109,600
