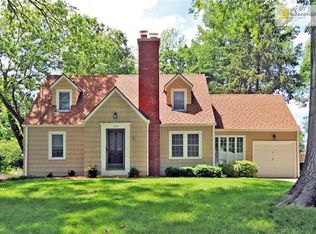Picture perfect Tudor in the heart of Mission! Spacious family room w/ fireplace, screened porch perfect for drinks, formal dining and cozy kitchen. Hardwoods throughout and good sized bedrooms. So much opportunity with stairs leading up to expandable attic or finish off the basement for extra living space. Backyard of your dreams with large deck for entertaining, privacy fence and newer storage shed. Walking distance to all the great Mission attractions!
This property is off market, which means it's not currently listed for sale or rent on Zillow. This may be different from what's available on other websites or public sources.
