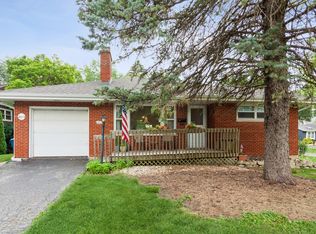Closed
$495,000
5728 Main St, Downers Grove, IL 60516
4beds
2,426sqft
Single Family Residence
Built in 1969
0.45 Acres Lot
$499,500 Zestimate®
$204/sqft
$3,220 Estimated rent
Home value
$499,500
$460,000 - $544,000
$3,220/mo
Zestimate® history
Loading...
Owner options
Explore your selling options
What's special
Move-in ready and beautifully redesigned, this thoughtfully updated split-level home with a sub-basement sits on an expansive, nearly half-acre lot-a rare find that delivers outdoor space, lots of storage and versatility. Step inside to the heart of the home: a stunning open-concept kitchen and living area, perfect for entertaining or everyday family life. Featuring top-of-the-line stainless steel appliances, marble backsplash, and modern cabinetry. A refreshed fireplace adds warmth and charm to the living area, and gleaming hardwood floors run throughout the main spaces, offering timeless appeal and easy maintenance. But it's the backyard that truly sets this home apart. Step outside and discover your own private retreat - nearly half an acre of lush, landscaped beauty framed by mature trees and tranquil natural elements. A charming footbridge spans the creek, adding a storybook touch and creating the perfect setting for gatherings on the private patio, relaxing by the firepit under the stars, and enjoying the occasional visit from deer and ducks. This yard offers an unmatched sense of space, serenity, and connection to nature. The private deck off the primary suite offers elevated views of the entire backyard oasis-ideal for enjoying sunrise coffee or unwinding at sunset - a breathtaking sight. The lower-level family room is ready for your personal touches and opens directly to the outdoor space, further enhancing indoor-outdoor living. Need extra space? The sub-basement provides ample storage or can easily be finished to create an additional living area, home gym, or media room. The heated and foam-insulated two-car garage offers even more flexibility year-round-ideal for a workshop, hobby space, or overflow storage. All of this is located just minutes from downtown Downers Grove, the Metra, restaurants, shopping, and top-rated schools. With its unbeatable combination of indoor comfort, outdoor beauty, and prime location, this home offers a lifestyle that's truly hard to match.
Zillow last checked: 8 hours ago
Listing updated: August 14, 2025 at 09:25am
Listing courtesy of:
Michele Nixon, CNC 630-548-1800,
Berkshire Hathaway HomeServices Chicago,
Irene DiBona 630-278-1900,
Berkshire Hathaway HomeServices Chicago
Bought with:
Jennifer Oukrust
Compass
Source: MRED as distributed by MLS GRID,MLS#: 12409409
Facts & features
Interior
Bedrooms & bathrooms
- Bedrooms: 4
- Bathrooms: 2
- Full bathrooms: 2
Primary bedroom
- Features: Flooring (Hardwood)
- Level: Second
- Area: 156 Square Feet
- Dimensions: 13X12
Bedroom 2
- Features: Flooring (Hardwood), Window Treatments (Curtains/Drapes)
- Level: Second
- Area: 130 Square Feet
- Dimensions: 13X10
Bedroom 3
- Features: Flooring (Hardwood), Window Treatments (Curtains/Drapes)
- Level: Second
- Area: 150 Square Feet
- Dimensions: 15X10
Bedroom 4
- Features: Flooring (Vinyl), Window Treatments (Curtains/Drapes)
- Level: Lower
- Area: 144 Square Feet
- Dimensions: 12X12
Family room
- Features: Flooring (Vinyl)
- Level: Lower
- Area: 252 Square Feet
- Dimensions: 21X12
Kitchen
- Features: Flooring (Hardwood)
- Level: Main
- Area: 220 Square Feet
- Dimensions: 20X11
Living room
- Features: Flooring (Hardwood)
- Level: Main
- Area: 322 Square Feet
- Dimensions: 23X14
Other
- Features: Flooring (Other)
- Level: Basement
- Area: 552 Square Feet
- Dimensions: 24X23
Heating
- Natural Gas, Forced Air
Cooling
- Central Air
Appliances
- Included: Range, Microwave, Refrigerator, Washer, Dryer
Features
- Flooring: Hardwood
- Basement: Sub-Basement,Full
- Number of fireplaces: 1
- Fireplace features: Gas Log, Living Room
Interior area
- Total structure area: 2,426
- Total interior livable area: 2,426 sqft
- Finished area below ground: 629
Property
Parking
- Total spaces: 2
- Parking features: Asphalt, On Site, Garage Owned, Detached, Garage
- Garage spaces: 2
Accessibility
- Accessibility features: No Disability Access
Features
- Exterior features: Balcony
Lot
- Size: 0.45 Acres
- Dimensions: 66X299
Details
- Parcel number: 0917110027
- Special conditions: None
- Other equipment: Sump Pump
Construction
Type & style
- Home type: SingleFamily
- Property subtype: Single Family Residence
Materials
- Brick, Cedar
- Foundation: Concrete Perimeter
- Roof: Asphalt
Condition
- New construction: No
- Year built: 1969
Utilities & green energy
- Sewer: Public Sewer
- Water: Lake Michigan
Community & neighborhood
Community
- Community features: Curbs, Sidewalks, Street Lights, Street Paved
Location
- Region: Downers Grove
Other
Other facts
- Listing terms: Conventional
- Ownership: Fee Simple
Price history
| Date | Event | Price |
|---|---|---|
| 8/14/2025 | Sold | $495,000-1%$204/sqft |
Source: | ||
| 7/15/2025 | Contingent | $499,900$206/sqft |
Source: | ||
| 7/2/2025 | Listed for sale | $499,900$206/sqft |
Source: | ||
| 6/12/2025 | Listing removed | $499,900$206/sqft |
Source: | ||
| 4/16/2025 | Listed for sale | $499,900+46.2%$206/sqft |
Source: | ||
Public tax history
| Year | Property taxes | Tax assessment |
|---|---|---|
| 2023 | $7,068 +9.8% | $126,910 +10% |
| 2022 | $6,439 +6.9% | $115,410 +1.1% |
| 2021 | $6,026 +1.9% | $114,100 +2% |
Find assessor info on the county website
Neighborhood: 60516
Nearby schools
GreatSchools rating
- 8/10Hillcrest Elementary SchoolGrades: PK-6Distance: 0.6 mi
- 5/10O Neill Middle SchoolGrades: 7-8Distance: 0.5 mi
- 8/10Community H S Dist 99 - South High SchoolGrades: 9-12Distance: 1 mi
Schools provided by the listing agent
- Elementary: Hillcrest Elementary School
- Middle: Herrick Middle School
- High: South High School
- District: 58
Source: MRED as distributed by MLS GRID. This data may not be complete. We recommend contacting the local school district to confirm school assignments for this home.

Get pre-qualified for a loan
At Zillow Home Loans, we can pre-qualify you in as little as 5 minutes with no impact to your credit score.An equal housing lender. NMLS #10287.
Sell for more on Zillow
Get a free Zillow Showcase℠ listing and you could sell for .
$499,500
2% more+ $9,990
With Zillow Showcase(estimated)
$509,490

