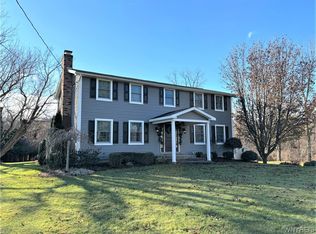Closed
$445,000
5728 Leete Rd, Lockport, NY 14094
3beds
2,256sqft
Single Family Residence
Built in 1972
0.73 Acres Lot
$458,300 Zestimate®
$197/sqft
$2,441 Estimated rent
Home value
$458,300
$408,000 - $518,000
$2,441/mo
Zestimate® history
Loading...
Owner options
Explore your selling options
What's special
Welcome to your dream home! This beautifully updated 3-bed, 2-bath, built in 1972, sits on a sprawling , beautifully landscaped, treed 125 x 256 corner lot in peaceful Lockport, just minutes from downtown and the Niagara Wine Trail. With over 2200sq. ft. of living space including a three-season room featuring a hot tub and tv, and an art studio for the budding artist in your family, this home is perfect for relaxing or entertaining.
Step inside to a bright, open-concept living and dining area with gleaming hardwood floors and tons of natural light. Both the living room and family room each boast a gas fireplace. The spacious kitchen shines with granite countertops, stainless steel appliances, and a large island perfect for gatherings.
Outside, enjoy a 2022 above-ground heated pool, a covered patio for BBQs, and a massive 12x40 outbuilding—great for two cars, a boat, or a workshop. There’s also a dedicated RV parking area for your adventures. Additional perks include an attached 1-car garage, first-floor laundry, and beautifilly landscaped yard. Recent upgrades make this home move-in ready: new roof 2024, hot water tank, 2024, whole-house surge protector, 2024 central AC ,2023, windows, 2014, vinyl siding, furnace, 2024, and electrical updates, 2021. Nestled on quiet Leete Rd, you’re close to the Erie Canal, parks, and Lockport City schools, blending rural charm with easy access to amenities.
Zillow last checked: 8 hours ago
Listing updated: September 25, 2025 at 06:04am
Listed by:
David M Witczak 716-891-1710,
WNY Metro Roberts Realty
Bought with:
Samantha E Muscato, 40MU1035794
Iconic Real Estate
Source: NYSAMLSs,MLS#: B1613219 Originating MLS: Buffalo
Originating MLS: Buffalo
Facts & features
Interior
Bedrooms & bathrooms
- Bedrooms: 3
- Bathrooms: 2
- Full bathrooms: 2
Heating
- Ductless, Gas, Forced Air
Cooling
- Ductless, Central Air, Wall Unit(s)
Appliances
- Included: Built-In Range, Built-In Oven, Dishwasher, Exhaust Fan, Gas Cooktop, Gas Water Heater, Microwave, Refrigerator, Range Hood
Features
- Granite Counters, Hot Tub/Spa, Kitchen Island, Bedroom on Main Level
- Flooring: Carpet, Ceramic Tile, Hardwood, Tile, Varies
- Basement: Full,Finished
- Number of fireplaces: 2
Interior area
- Total structure area: 2,256
- Total interior livable area: 2,256 sqft
- Finished area below ground: 576
Property
Parking
- Total spaces: 1
- Parking features: Attached, Garage, Driveway, Garage Door Opener
- Attached garage spaces: 1
Accessibility
- Accessibility features: Accessible Doors
Features
- Levels: One
- Stories: 1
- Patio & porch: Covered, Deck, Porch
- Exterior features: Awning(s), Concrete Driveway, Deck, Hot Tub/Spa, Pool
- Pool features: Above Ground
- Has spa: Yes
- Spa features: Hot Tub
Lot
- Size: 0.73 Acres
- Dimensions: 125 x 256
- Features: Corner Lot, Rectangular, Rectangular Lot
Details
- Additional structures: Barn(s), Outbuilding, Shed(s), Storage
- Parcel number: 2926000940040001002000
- Special conditions: Standard
Construction
Type & style
- Home type: SingleFamily
- Architectural style: Two Story,Split Level
- Property subtype: Single Family Residence
Materials
- Frame, Vinyl Siding
- Foundation: Poured
- Roof: Asphalt,Shingle
Condition
- Resale
- Year built: 1972
Utilities & green energy
- Electric: Circuit Breakers
- Sewer: Connected
- Water: Connected, Public
- Utilities for property: Electricity Connected, Sewer Connected, Water Connected
Community & neighborhood
Location
- Region: Lockport
Other
Other facts
- Listing terms: Cash,Conventional,FHA
Price history
| Date | Event | Price |
|---|---|---|
| 8/29/2025 | Sold | $445,000+4.7%$197/sqft |
Source: | ||
| 6/26/2025 | Pending sale | $424,900$188/sqft |
Source: | ||
| 6/17/2025 | Listed for sale | $424,900$188/sqft |
Source: | ||
| 6/15/2025 | Pending sale | $424,900$188/sqft |
Source: | ||
| 6/9/2025 | Listed for sale | $424,900+149.9%$188/sqft |
Source: | ||
Public tax history
| Year | Property taxes | Tax assessment |
|---|---|---|
| 2024 | -- | $276,000 +10% |
| 2023 | -- | $251,000 +10.1% |
| 2022 | -- | $228,000 +23.9% |
Find assessor info on the county website
Neighborhood: 14094
Nearby schools
GreatSchools rating
- 5/10Anna Merritt Elementary SchoolGrades: K-4Distance: 1.6 mi
- 7/10North Park Junior High SchoolGrades: 7-8Distance: 1.6 mi
- 5/10Lockport High SchoolGrades: 9-12Distance: 3.4 mi
Schools provided by the listing agent
- District: Lockport
Source: NYSAMLSs. This data may not be complete. We recommend contacting the local school district to confirm school assignments for this home.
