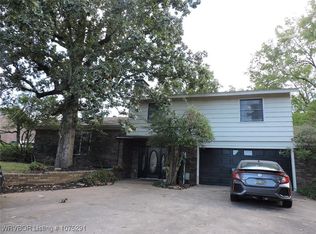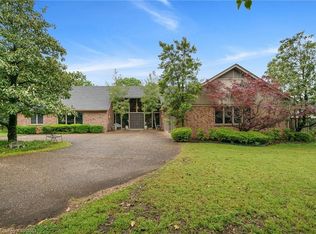Elegance abounds in this Free Ferry Tudor. An entertainers delight, with large rooms, tall ceilings, open staircase with wrought iron handrail. Most recent updates include newly constructed oversized two car garage, beautiful in-ground diving pool with fountains, updated kitchen with granite, large prep island and stainless appliances. New wood flooring throughout, new windows and exterior paint. Plenty of space for the whole family, three bedrooms with the master and half bath down, and two more bedrooms and bathrooms upstairs. Enjoy the expansive master suite, with room for sitting/reading and private entrance to the pool. All this in the heart of Fort Smith, close to Mercy Hospital, and in a Blue Ribbon School District.
This property is off market, which means it's not currently listed for sale or rent on Zillow. This may be different from what's available on other websites or public sources.


