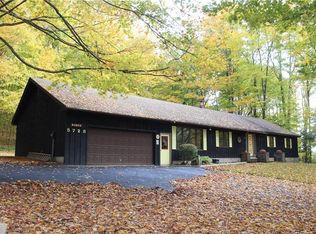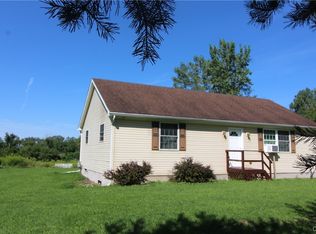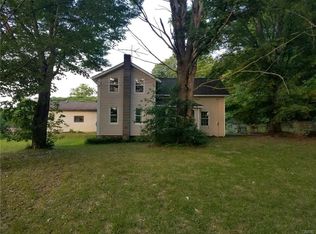Come explore this expansive 4-bedroom Ranch nestled on level wooded 1.5 acres of mother natures creations. Enter the foyer with artsy circular window peeking into formal dining room with cathedral ceiling and hardwoods. Huge totally new gourmet kitchen with brick arched enclosure sets the mood for wine and cheese pairing with both peninsula and open counter seating. You will also love cozying around the Timberland Wood Stove in the living room. Master bedroom boasts updated master bath, new ceramic floor, and wonderful walk- in closet. House has expansive attic for plenty of storage or turn it into exercise room or office. Some added features include baseboard heat, Pella windows, 2x6 exterior walls and circular paved driveway. The oversized screened-in porch is perfect for observing the changing seasons and feeling like you a part the nature that surrounds this special home.
This property is off market, which means it's not currently listed for sale or rent on Zillow. This may be different from what's available on other websites or public sources.


