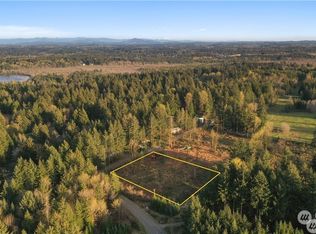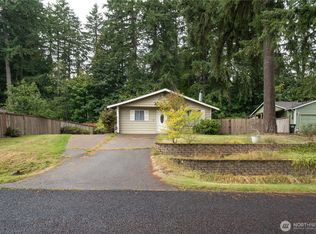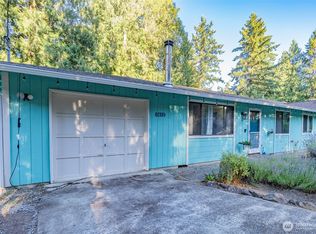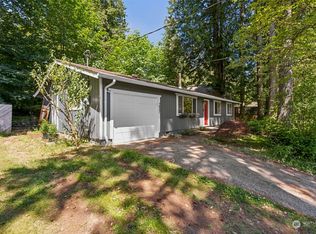Sold
Listed by:
Philip Harlan,
Keller Williams South Sound
Bought with: Renaissance Real Estate LLC
$700,000
5727 Kinney Road SW, Olympia, WA 98512
3beds
3,840sqft
Single Family Residence
Built in 1973
2.42 Acres Lot
$693,000 Zestimate®
$182/sqft
$3,259 Estimated rent
Home value
$693,000
$644,000 - $748,000
$3,259/mo
Zestimate® history
Loading...
Owner options
Explore your selling options
What's special
Northwest Gem! Nestled on a 2.4 acre parcel in the forest, discover this fantastic contemporary 3 bed/2 bath rambler home (2432 sqft-main floor) w/ partially finished daylight basement (1240 sq ft). A great room concept home w/ a recently updated/ modernized kitchen (check out the photos!) overlooking the living room w/ floor to ceiling fireplace. The split bedroom plan was ahead of its time w/ the large primary on one end & the balance of the bedrooms and office on the other end. The primary features a wall of window overlooking the forest, a cozy wood burning fireplace, & updated 5 piece bath w/a free-standing tub and oversized shower. Through the large utility room to the covered breezeway which connects to shop garage/greenhouse. WOW!
Zillow last checked: 8 hours ago
Listing updated: July 05, 2025 at 04:03am
Listed by:
Philip Harlan,
Keller Williams South Sound
Bought with:
Alexandra Carlton, 140356
Renaissance Real Estate LLC
Source: NWMLS,MLS#: 2359303
Facts & features
Interior
Bedrooms & bathrooms
- Bedrooms: 3
- Bathrooms: 2
- Full bathrooms: 1
- 3/4 bathrooms: 1
- Main level bathrooms: 2
- Main level bedrooms: 3
Primary bedroom
- Level: Main
Bedroom
- Level: Main
Bedroom
- Level: Main
Bathroom full
- Level: Main
Bathroom three quarter
- Level: Main
Den office
- Level: Main
Dining room
- Level: Main
Entry hall
- Level: Main
Great room
- Level: Main
Kitchen with eating space
- Level: Main
Rec room
- Level: Lower
Utility room
- Level: Main
Heating
- Fireplace, Forced Air, Heat Pump, Electric, Natural Gas
Cooling
- Forced Air, Heat Pump
Appliances
- Included: Dishwasher(s), Disposal, Double Oven, Dryer(s), Microwave(s), Refrigerator(s), Stove(s)/Range(s), Washer(s), Garbage Disposal, Water Heater: electric, Water Heater Location: basement
Features
- Bath Off Primary, Central Vacuum, Dining Room
- Flooring: Stone, Vinyl, Carpet
- Windows: Skylight(s)
- Basement: Partially Finished
- Number of fireplaces: 2
- Fireplace features: Gas, Wood Burning, Main Level: 2, Fireplace
Interior area
- Total structure area: 3,840
- Total interior livable area: 3,840 sqft
Property
Parking
- Total spaces: 2
- Parking features: Driveway, Detached Garage, Off Street, RV Parking
- Garage spaces: 2
Features
- Levels: One
- Stories: 1
- Entry location: Main
- Patio & porch: Bath Off Primary, Built-In Vacuum, Dining Room, Fireplace, Fireplace (Primary Bedroom), Hot Tub/Spa, Skylight(s), Water Heater
- Has spa: Yes
- Spa features: Indoor
- Has view: Yes
- View description: Territorial
Lot
- Size: 2.42 Acres
- Dimensions: 240 x 428 x 241 x 444
- Features: Paved, Secluded, Cable TV, Deck, Fenced-Partially, Gas Available, Green House, High Speed Internet, Hot Tub/Spa, Patio, RV Parking
- Topography: Level,Partial Slope
- Residential vegetation: Fruit Trees, Garden Space, Wooded
Details
- Parcel number: 09530012002
- Zoning: RRR 1/5
- Zoning description: Jurisdiction: County
- Special conditions: Standard
- Other equipment: Leased Equipment: none
Construction
Type & style
- Home type: SingleFamily
- Architectural style: Northwest Contemporary
- Property subtype: Single Family Residence
Materials
- Wood Siding
- Foundation: Poured Concrete
- Roof: Composition,See Remarks
Condition
- Good
- Year built: 1973
- Major remodel year: 1973
Utilities & green energy
- Electric: Company: PSE
- Sewer: Septic Tank, Company: on site septic
- Water: Private, Company: on site well
- Utilities for property: Comcast, Xfinity
Community & neighborhood
Location
- Region: Olympia
- Subdivision: Delphi
Other
Other facts
- Listing terms: Cash Out,Conventional,VA Loan
- Cumulative days on market: 4 days
Price history
| Date | Event | Price |
|---|---|---|
| 6/4/2025 | Sold | $700,000+4.5%$182/sqft |
Source: | ||
| 4/18/2025 | Pending sale | $670,000$174/sqft |
Source: | ||
| 4/14/2025 | Listed for sale | $670,000+78.7%$174/sqft |
Source: | ||
| 10/7/2011 | Listing removed | $375,000$98/sqft |
Source: RE/MAX FOUR SEASONS #124243 Report a problem | ||
| 8/17/2011 | Price change | $375,000-6.1%$98/sqft |
Source: RE/MAX FOUR SEASONS #124243 Report a problem | ||
Public tax history
| Year | Property taxes | Tax assessment |
|---|---|---|
| 2024 | $7,113 +7.9% | $658,200 +10.5% |
| 2023 | $6,590 +1.3% | $595,900 +0.6% |
| 2022 | $6,506 +10% | $592,500 +25.2% |
Find assessor info on the county website
Neighborhood: 98512
Nearby schools
GreatSchools rating
- 5/10Black Lake Elementary SchoolGrades: K-5Distance: 1.8 mi
- 7/10Tumwater Middle SchoolGrades: 6-8Distance: 3.7 mi
- 7/10A G West Black Hills High SchoolGrades: 9-12Distance: 2.6 mi
Schools provided by the listing agent
- Elementary: Black Lake Elem
- Middle: Tumwater Mid
- High: A G West Black Hills
Source: NWMLS. This data may not be complete. We recommend contacting the local school district to confirm school assignments for this home.
Get a cash offer in 3 minutes
Find out how much your home could sell for in as little as 3 minutes with a no-obligation cash offer.
Estimated market value
$693,000



