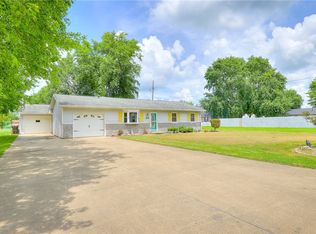Sold for $186,000
$186,000
5727 Kentland Dr, Decatur, IL 62521
3beds
1,328sqft
Single Family Residence
Built in 2003
0.42 Acres Lot
$210,500 Zestimate®
$140/sqft
$1,684 Estimated rent
Home value
$210,500
$187,000 - $238,000
$1,684/mo
Zestimate® history
Loading...
Owner options
Explore your selling options
What's special
This hidden gem is tucked away on a dead end street, your own private oasis. Boasting a pretty view of the neighbors pond and horse pasture it gives you a rural feel. This stunning Cape Cod is sure to wow you, checking all the boxes with main floor laundry and master suite on the main floor. Located near shopping and in desirable Mt. Zion school district this one won't last long.(Shed on the westside of the home is not included in the sale of this property)
Zillow last checked: 8 hours ago
Listing updated: January 13, 2025 at 08:50am
Listed by:
Nicole Pride 217-450-8500,
Vieweg RE/Better Homes & Gardens Real Estate-Service First
Bought with:
Jim Cleveland, 471008537
RE/MAX Executives Plus
Source: CIBR,MLS#: 6241916 Originating MLS: Central Illinois Board Of REALTORS
Originating MLS: Central Illinois Board Of REALTORS
Facts & features
Interior
Bedrooms & bathrooms
- Bedrooms: 3
- Bathrooms: 3
- Full bathrooms: 2
- 1/2 bathrooms: 1
Primary bedroom
- Description: Flooring: Carpet
- Level: Main
- Dimensions: 12.9 x 13.4
Bedroom
- Description: Flooring: Carpet
- Level: Upper
- Dimensions: 12.9 x 11.9
Bedroom
- Description: Flooring: Carpet
- Level: Upper
- Dimensions: 9.5 x 10.1
Primary bathroom
- Features: Tub Shower
- Level: Main
- Dimensions: 5 x 9.6
Dining room
- Description: Flooring: Vinyl
- Level: Main
- Dimensions: 9.1 x 9.7
Other
- Features: Tub Shower
- Level: Upper
- Dimensions: 6.4 x 4.11
Half bath
- Level: Main
- Dimensions: 6.2 x 2.1
Kitchen
- Description: Flooring: Vinyl
- Level: Main
- Dimensions: 11 x 9.6
Laundry
- Description: Flooring: Vinyl
- Level: Main
- Dimensions: 4.1 x 6.2
Living room
- Description: Flooring: Vinyl
- Level: Main
- Dimensions: 16.2 x 13.6
Heating
- Forced Air, Gas
Cooling
- Central Air
Appliances
- Included: Dishwasher, Gas Water Heater, Oven, Range, Refrigerator
- Laundry: Main Level
Features
- Bath in Primary Bedroom, Main Level Primary
- Basement: Crawl Space
- Has fireplace: No
Interior area
- Total structure area: 1,328
- Total interior livable area: 1,328 sqft
- Finished area above ground: 1,328
Property
Parking
- Total spaces: 2
- Parking features: Attached, Garage
- Attached garage spaces: 2
Features
- Levels: One
- Stories: 1
- Patio & porch: Front Porch, Patio
- Exterior features: Fence, Pool, Shed
- Pool features: Above Ground
- Fencing: Yard Fenced
Lot
- Size: 0.42 Acres
Details
- Additional structures: Shed(s)
- Parcel number: 091328201018
- Zoning: R-1
- Special conditions: None
Construction
Type & style
- Home type: SingleFamily
- Architectural style: Cape Cod
- Property subtype: Single Family Residence
Materials
- Vinyl Siding
- Foundation: Crawlspace
- Roof: Shingle
Condition
- Year built: 2003
Utilities & green energy
- Sewer: Septic Tank
- Water: Public
Community & neighborhood
Location
- Region: Decatur
- Subdivision: Conroys Subd Lt3 03bk3402/635
Other
Other facts
- Road surface type: Asphalt, Gravel
Price history
| Date | Event | Price |
|---|---|---|
| 6/24/2024 | Sold | $186,000+3.4%$140/sqft |
Source: | ||
| 5/25/2024 | Pending sale | $179,900$135/sqft |
Source: | ||
| 5/21/2024 | Listed for sale | $179,900+59.9%$135/sqft |
Source: | ||
| 1/26/2021 | Sold | $112,500-6.2%$85/sqft |
Source: | ||
| 12/8/2020 | Pending sale | $119,897$90/sqft |
Source: RE/MAX Executives Plus #6206374 Report a problem | ||
Public tax history
| Year | Property taxes | Tax assessment |
|---|---|---|
| 2024 | $2,455 +3.8% | $45,044 +7.6% |
| 2023 | $2,366 +7.1% | $41,854 +6.4% |
| 2022 | $2,209 +3.6% | $39,353 +5.5% |
Find assessor info on the county website
Neighborhood: 62521
Nearby schools
GreatSchools rating
- NAMcgaughey Elementary SchoolGrades: PK-2Distance: 3.1 mi
- 4/10Mt Zion Jr High SchoolGrades: 7-8Distance: 3.6 mi
- 9/10Mt Zion High SchoolGrades: 9-12Distance: 3.6 mi
Schools provided by the listing agent
- District: Mt Zion Dist 3
Source: CIBR. This data may not be complete. We recommend contacting the local school district to confirm school assignments for this home.
Get pre-qualified for a loan
At Zillow Home Loans, we can pre-qualify you in as little as 5 minutes with no impact to your credit score.An equal housing lender. NMLS #10287.
