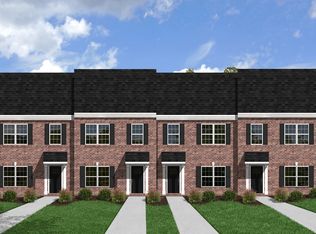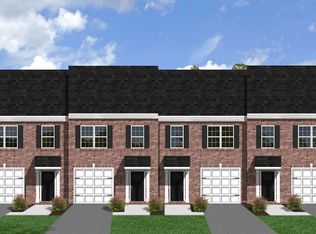Sold for $293,000 on 07/22/25
$293,000
5727 Huntridge Rd, Roanoke, VA 24012
3beds
1,643sqft
Townhouse
Built in 2025
0.86 Acres Lot
$297,900 Zestimate®
$178/sqft
$2,093 Estimated rent
Home value
$297,900
$268,000 - $331,000
$2,093/mo
Zestimate® history
Loading...
Owner options
Explore your selling options
What's special
New Construction with warranties on everything! Purchase from a builder with over 2,500 homes completed! Information below and pictures attached for our Townhome which offers 1643 square feet above grade, and 9' framed walls on first floor. This house plan includes luxury vinyl plank in the common areas, ceramic tile in the baths and laundry, and carpet throughout remaining areas with oak treads leading to the second floor. The kitchen is styled with Premium Barnett 42'' cabinets and luxurious granite countertops to make one beautiful kitchen! The bathrooms offer Fairfield cabinets paired with cultured marble countertops, and the master shower featuring ceramic tiled walls! Crown molding can be found in the dining room and master primary, as well as chair rail with wainscoting in the dining room. The exterior finishes consist of double-hung windows, brick, siding, and architectural shingles. LiveNEW!
The Orchards in Roanoke is a peaceful, well-maintained neighborhood known for its beautiful landscapes. Enjoy gorgeous mountain views while relaxing on your front porch or take a nice hike on the Read Mountain Preserve loop located just a mile away. This community is located within walking distance to Bonsack Park and just a short drive to Walmart. Located close by are other grocery stores, medical facilities, restaurant, and hiking options. It is also conveniently located near downtown Roanoke and the Bedford/Lynchburg areas, as well as I81.
Zillow last checked: 8 hours ago
Listing updated: July 22, 2025 at 03:39am
Listed by:
ROBERT PARKER FRALIN 540-761-6371,
R FRALIN & ASSOCIATES INC
Bought with:
JASON LEE BOOTHE, 0225240064
MOUNTAIN VIEW REAL ESTATE LLC
Source: RVAR,MLS#: 911062
Facts & features
Interior
Bedrooms & bathrooms
- Bedrooms: 3
- Bathrooms: 3
- Full bathrooms: 2
- 1/2 bathrooms: 1
Heating
- Heat Pump Electric
Cooling
- Heat Pump Electric
Appliances
- Included: Dishwasher, Disposal, Microwave, Electric Range
Features
- Flooring: Carpet, Ceramic Tile
- Has basement: Yes
Interior area
- Total structure area: 1,643
- Total interior livable area: 1,643 sqft
- Finished area above ground: 1,643
Property
Parking
- Total spaces: 1
- Parking features: Garage Under, Paved
- Has attached garage: Yes
- Covered spaces: 1
Features
- Patio & porch: Deck, Front Porch
Lot
- Size: 0.86 Acres
Details
- Parcel number: 039.020717.000000
Construction
Type & style
- Home type: Townhouse
- Property subtype: Townhouse
- Attached to another structure: Yes
Materials
- Brick, Vinyl, Wood
Condition
- New Construction,Under Construction
- New construction: Yes
- Year built: 2025
Utilities & green energy
- Electric: 1 Phase
- Sewer: Public Sewer
- Utilities for property: Underground Utilities
Community & neighborhood
Location
- Region: Roanoke
- Subdivision: Huntridge
HOA & financial
HOA
- Has HOA: Yes
- HOA fee: $100 monthly
Other
Other facts
- Road surface type: Paved
Price history
| Date | Event | Price |
|---|---|---|
| 7/22/2025 | Sold | $293,000-0.7%$178/sqft |
Source: | ||
| 3/3/2025 | Pending sale | $294,950$180/sqft |
Source: | ||
| 2/7/2025 | Price change | $294,950-1.7%$180/sqft |
Source: | ||
| 9/30/2024 | Price change | $299,950-4.8%$183/sqft |
Source: | ||
| 9/20/2024 | Price change | $314,950-1.6%$192/sqft |
Source: | ||
Public tax history
| Year | Property taxes | Tax assessment |
|---|---|---|
| 2025 | $396 +25.1% | $38,400 +26.3% |
| 2024 | $316 | $30,400 |
Find assessor info on the county website
Neighborhood: 24012
Nearby schools
GreatSchools rating
- 8/10Bonsack Elementary SchoolGrades: PK-5Distance: 0.2 mi
- 5/10William Byrd Middle SchoolGrades: 6-8Distance: 3.5 mi
- 7/10William Byrd High SchoolGrades: 9-12Distance: 3.6 mi
Schools provided by the listing agent
- Elementary: Bonsack
- Middle: William Byrd
- High: William Byrd
Source: RVAR. This data may not be complete. We recommend contacting the local school district to confirm school assignments for this home.

Get pre-qualified for a loan
At Zillow Home Loans, we can pre-qualify you in as little as 5 minutes with no impact to your credit score.An equal housing lender. NMLS #10287.
Sell for more on Zillow
Get a free Zillow Showcase℠ listing and you could sell for .
$297,900
2% more+ $5,958
With Zillow Showcase(estimated)
$303,858
